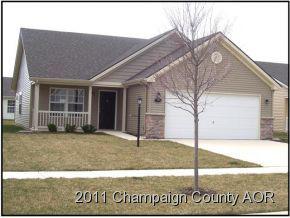
Photo 1 of 6
$129,000
Sold on 2/28/12
| Beds |
Baths |
Sq. Ft. |
Taxes |
Built |
| 2 |
2.00 |
1,230 |
$3,451 |
2009 |
|
On the market:
208 days
|
View full details, 15 photos, school info, and price history
New Phase III construction at Ashland Park! The Hawthorne model is a very nice floor plan featuring a Master Suite with walk-in closet. Two full baths. Home will include new refrigerator, garage door opener, plantation blinds & 1 year Builder Warranty from Ashland Park's Superior Warranty Service Dept. Upgrades include chestnut cabinetry & black appliances. Island with seating. Open floor plan with cathedral ceiling in Great Room. Energy efficient with average utility bill of $128.75 based on 3 occupants. Home is near nice 7 acre park.
Listing courtesy of RE/MAX REALTY ASSOCIATES-CHA