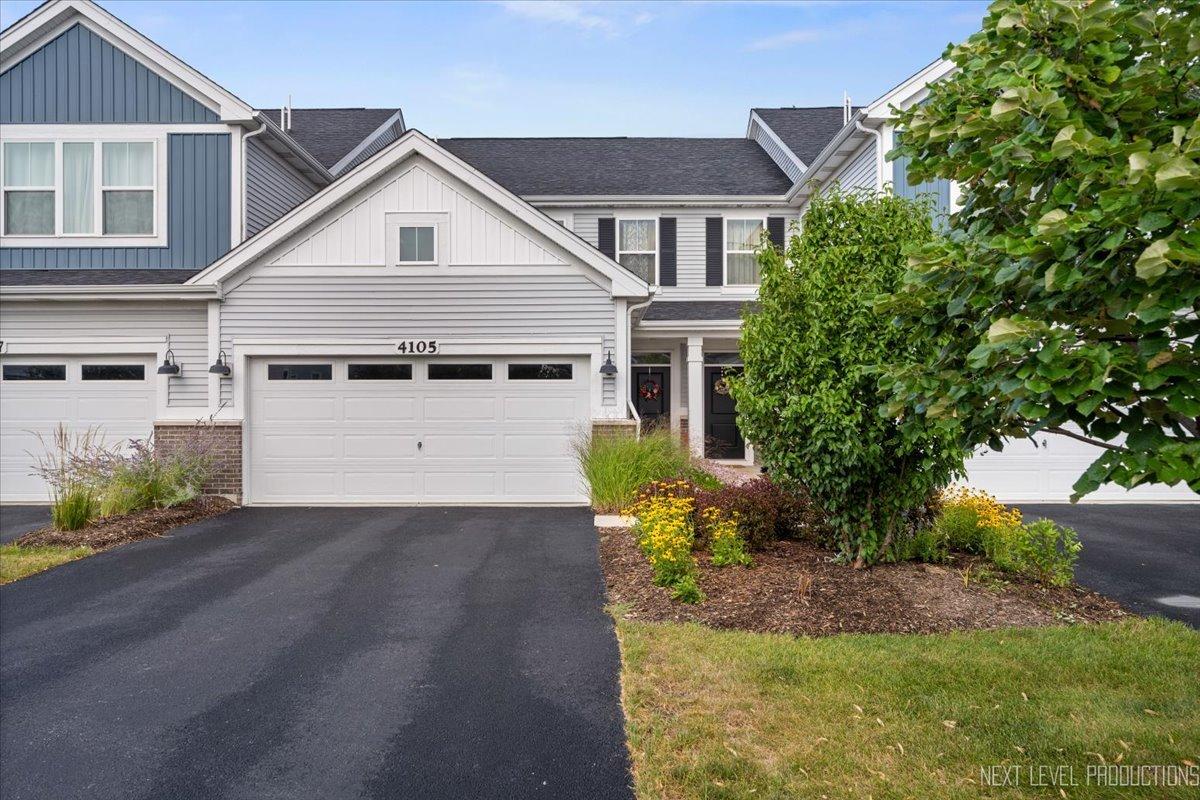
Photo 1 of 24
$430,000
| Beds |
Baths |
Sq. Ft. |
Taxes |
Built |
| 2 |
2.10 |
1,536 |
$8,601.44 |
2018 |
|
On the market:
2 days
|
View full details, 15 photos, school info, and price history
Discover this charming east facing 2-bedroom townhome nestled in the sought-after Gramercy Square community! Step into a welcoming foyer that flows seamlessly into a spacious living room, bathed in natural light and accented with elegant wood laminate flooring, creating a warm and inviting atmosphere. The open-concept layout connects the living area to a dining space and a well-appointed kitchen, featuring ample cabinetry, generous counter space, granite countertops with a stylish tile backsplash, stainless steel appliances, and a convenient pantry closet. Sliding glass doors lead to a private patio and backyard, perfect for relaxation. A half bath on the main level adds practicality. Retreat upstairs and enjoy a generous master suite with a spacious walk-in closet, dual vanity, and a modern shower. The second bedroom complemented by a second full bath, a cozy loft area, and the added convenience of an upstairs laundry complete the second story. A private two-car garage provides ample space for vehicles or additional storage. Located in the highly acclaimed Indian Prairie School District 204. Its prime location near Route 59 and 75th Street offers easy access to shopping, dining, and major commuter routes, with a nearby school bus pickup for added convenience.
Listing courtesy of Nathan Brown, Century 21 Integra