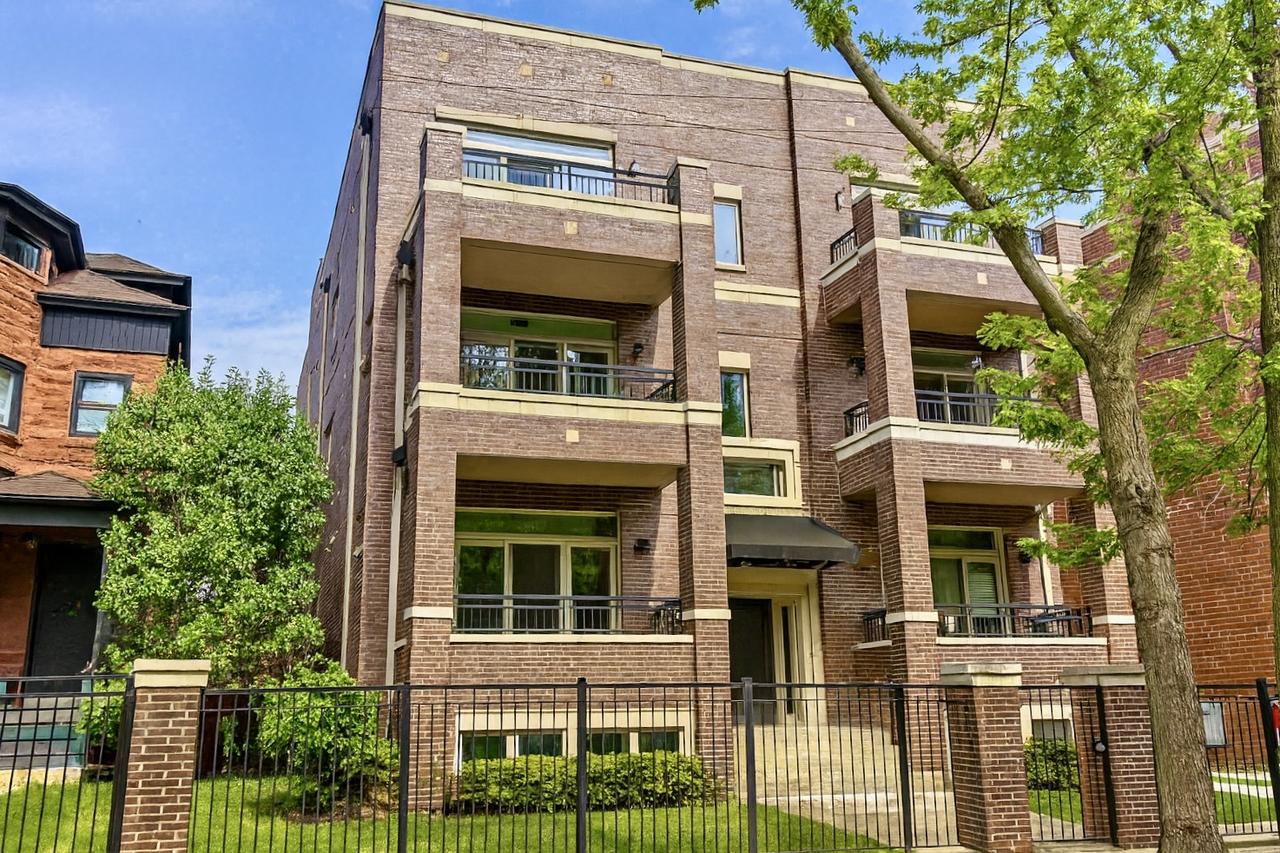
Photo 1 of 17
$900,000
| Beds |
Baths |
Sq. Ft. |
Taxes |
Built |
| 3 |
2.10 |
2,000 |
0 |
2020 |
|
On the market:
1 day
|
View full details, 15 photos, school info, and price history
Penthouse duplex-up with approx. 2,000 sq ft of interior space and interior stairs to a private rooftop deck with north and skyline views. Main level features 10 ceilings, crown moulding, a spacious living area with direct-vent gas fireplace, covered balcony, and a chef's kitchen with Bosch refrigerator, Thermador 6-burner range + hood, Sharp microwave drawer, wine chiller, quartz counters, and two-tone soft-close cabinetry. Upper level offers three bedrooms including a primary suite with walk-in closet, frameless glass shower with body-sprayers, dual vanity, and a private open-air balcony. Modern infrastructure includes tankless water heater, American Standard high-efficiency HVAC, RenewAire ERV, and Cat-5/coax wiring. Pre-wired for surround sound in living room, primary bedroom, and primary bath. Multiple entry points. Detached garage parking included. Newer construction (2020) on the east side of Kenmore, set back from train tracks. Buena Park location near Wrigley Field, Sheridan Red Line, Buena Circle Park, Challenger Dog Park, express buses, and Montrose Harbor.
Listing courtesy of William Robinson, RE/MAX PREMIER