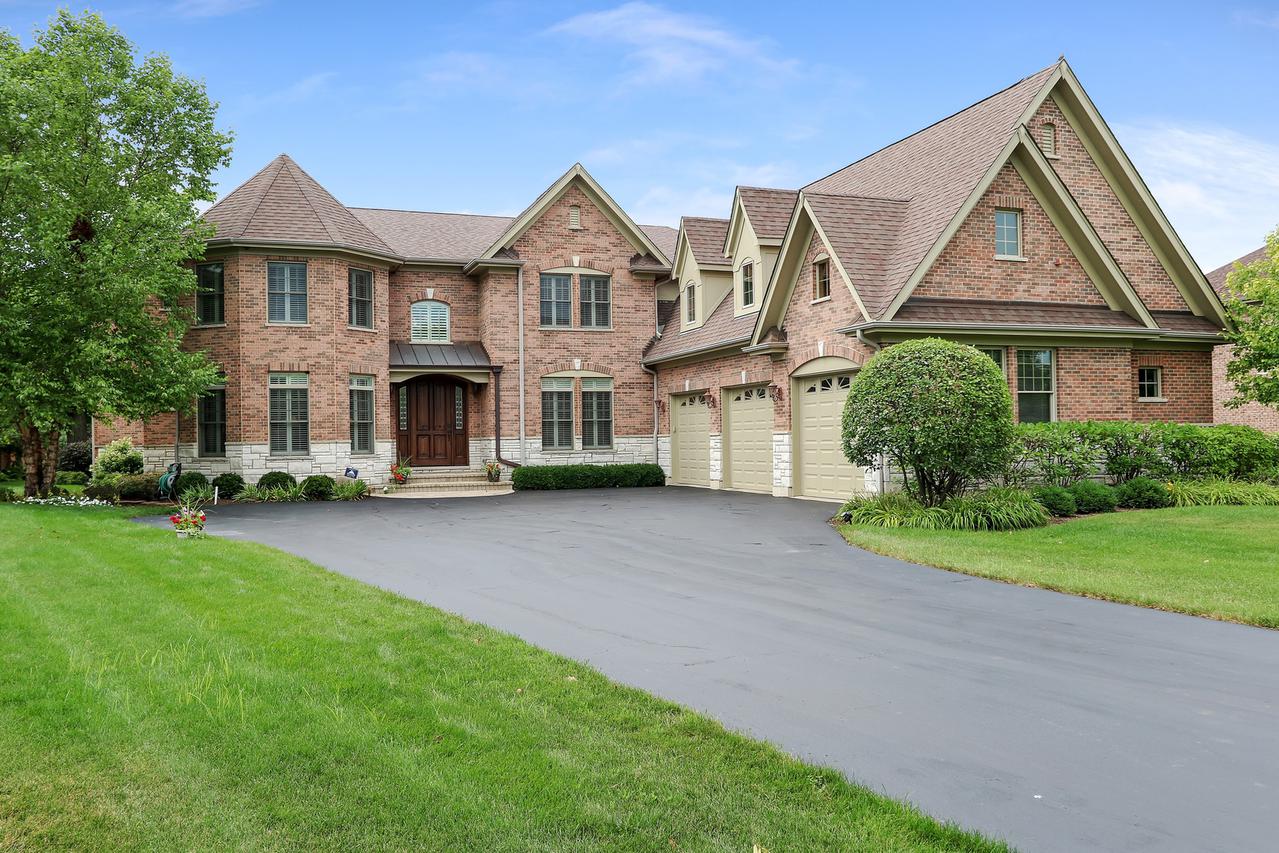
Photo 1 of 27
$810,000
Sold on 10/15/19
| Beds |
Baths |
Sq. Ft. |
Taxes |
Built |
| 5 |
5.00 |
5,660 |
$21,367 |
2007 |
|
On the market:
431 days
|
View full details, 15 photos, school info, and price history
Inspiring elegance paired with breathtaking architecture & second to none finishes. Perched in a cul-de-sac on .45 acres, featuring 5,660 sqft of unrivaled living space! Luxurious 2-story marble foyer, intimate living & spectacular dining rooms shadow open floor plan. Expansive gourmet kitchen, 42" cherry cabinets, granite, breakfast bar, Wolf range, double oven, 48" Sub Zero & sun filled breakfast area overlook 2-story family room, sprawling windows, fireplace & wet bar. 1st floor remarkable office with coffered ceilings, wainscoting, walk-in closet & full bath easily used as in-law suite/6th bedroom & spacious laundry room. Brazilian cherry floors throughout leads to 2nd floor to 5 bedrooms, 4 full baths & loft, master suite with balcony, walk-in closet, double vanity, Jacuzzi & full body spray shower. Full lower level with 9.5' ceilings, roughed in suite, wine cellar, media with fireplace, kitchen, half bath & stairs to 3-car epoxy garage! Private patio & firepit. Near town/Metra!
Listing courtesy of Robbie Morrison