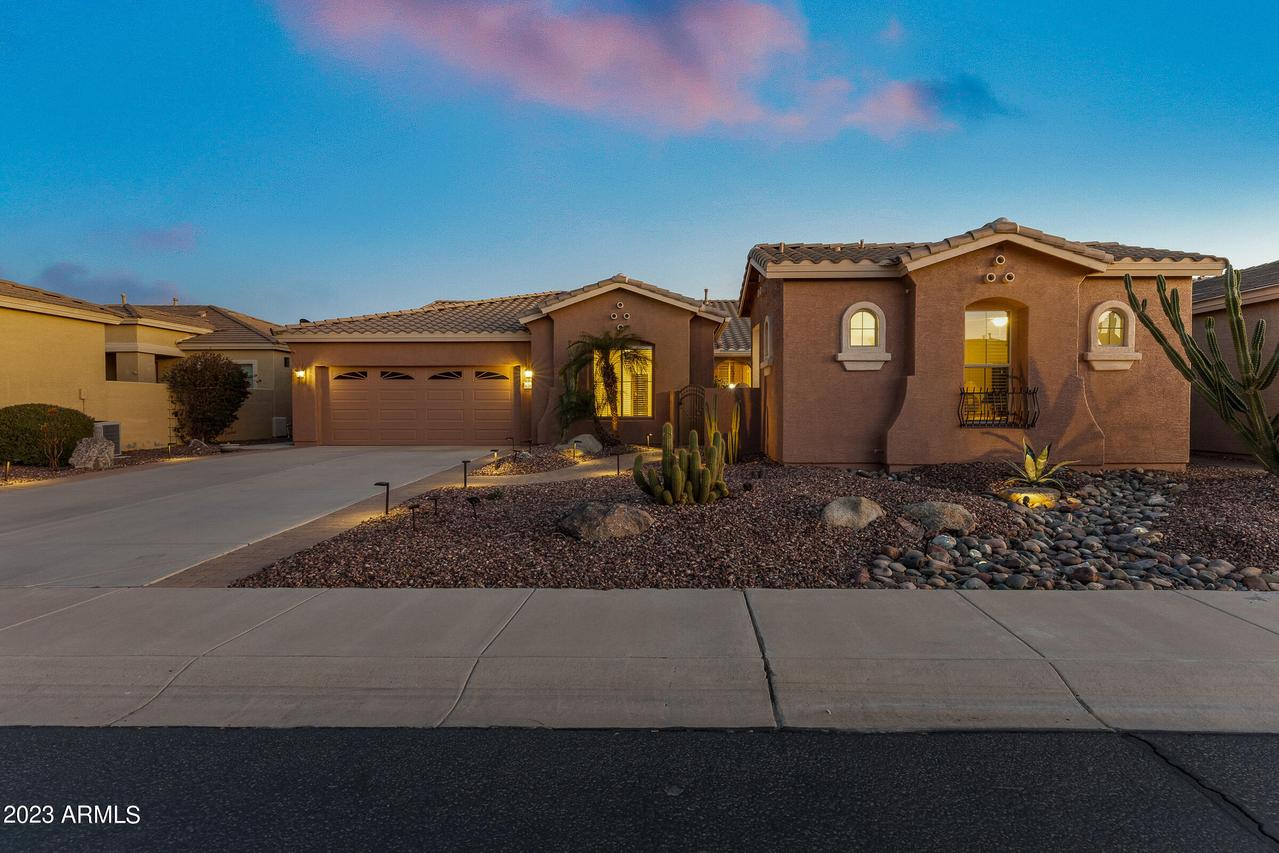
Photo 1 of 1
$570,000
Sold on 5/17/23
| Beds |
Baths |
Sq. Ft. |
Taxes |
Built |
| 3 |
3.50 |
2,609 |
$3,663 |
2006 |
|
On the market:
76 days
|
View full details, 15 photos, school info, and price history
Magnificent Waterfront and SOLAR owned home in the Award Winning Active Adult Community of Province. Serene, private courtyard featuring a gorgeous water feature and your very own grapefruit tree. Detached guest casita with full bathroom and closet is perfect for your out of town guest. Elegant coffered ceiling at the entry way and 10' ceilings throughout with gorgeous rounded windows at the kitchen and owner's suite. Open great room floor plan with a custom entertainment center designed by Dager with an electric fireplace and uplighting. The gourmet kitchen has beautiful maple cabinets with an antique finish, granite countertops and stainless steel appliances. The owner's suite includes his and her vanities with a jetted tub and shower. Huge extended walk in closet with a custom closet organization system. The on-suite also includes its own bathroom and walk in closet. The extended garage is 27' in length and includes epoxy floors, wonderful cabinets and a work bench. Did I mention this home has solar with an average electric bill around $32/month. The solar system includes 24 panels on the roof and each have 220 W and provide 5.28 KW. The backyard oasis is spectacular with an extended covered patio with pergola, gas fire pit, artificial turf and complete privacy from the neighbors with mature landscaping. Additional upgrades in the home include: gas pre plumb at kitchen, an under mount Blanco sink at kitchen, brand new stainless steel fridge, crown molding at kitchen cabinets with soft close drawers, under cabinet lighting and double pull outs as well as pot and pan drawers for excellent storage. You also have a wonderful butlers pantry, 20" diagonal tile throughout with carpet only in the bedrooms. Custom tile backsplash at kitchen along with pendant lighting at kitchen island. Upgraded powder room vanity and quartz countertops at the owner's bathroom. The laundry room also has built in cabinets and utility sink. Soft water and RO system, gutters, insulated garage door, solar lighting at both front and backyard along with spot lighting at front yard. The casita has a newly installed separate heating and cooling unit. The side yard has a nice enclosure for your garbage cans. The fridge at garage and the pig bench at courtyard convey with the sale of the home. The home has also been pigeon proofed. This home has it all! Welcome Home!
Listing courtesy of Jill Dames, Realty ONE Group