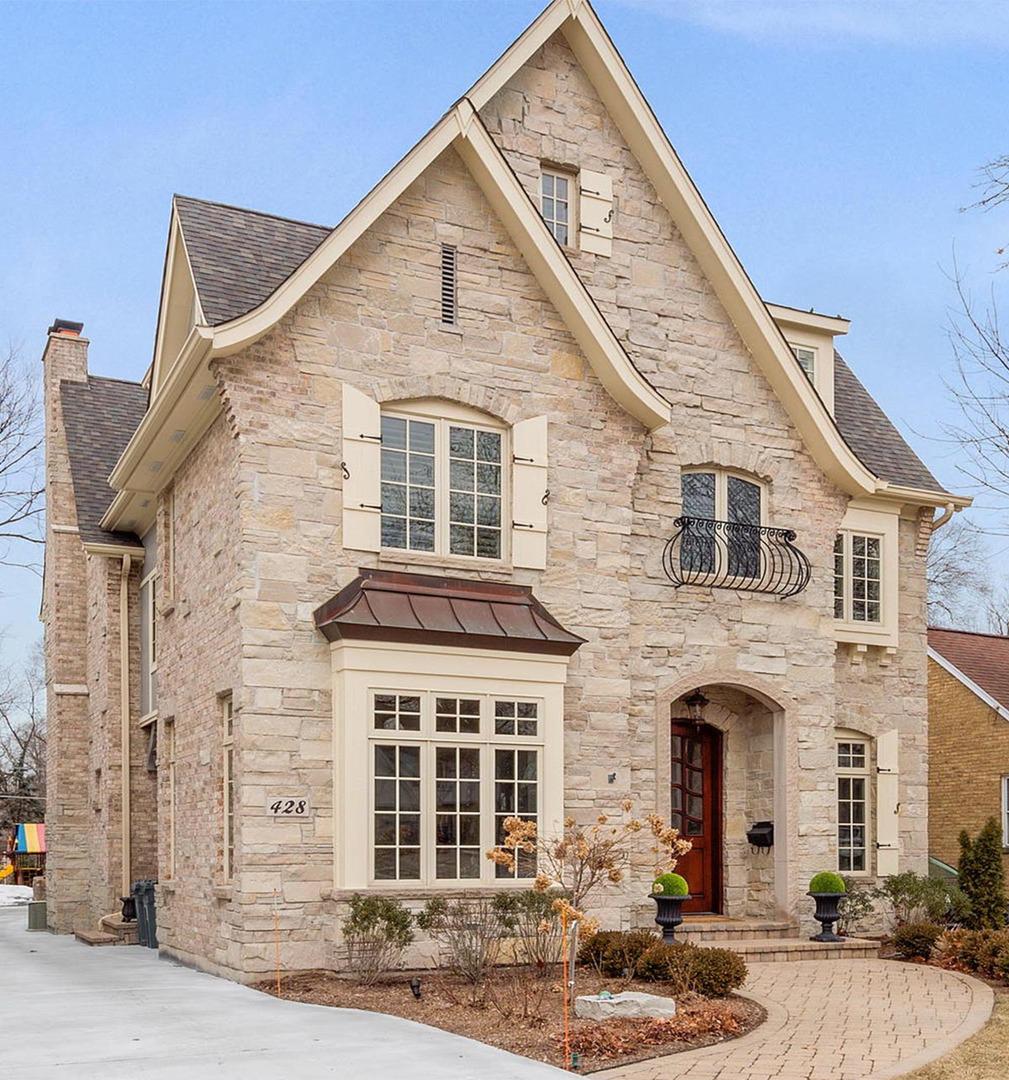
Photo 1 of 49
$1,000,000
Sold on 7/15/19
| Beds |
Baths |
Sq. Ft. |
Taxes |
Built |
| 5 |
5.10 |
4,361 |
$24,700 |
2005 |
|
On the market:
62 days
|
View full details, 15 photos, school info, and price history
4 LEVELS OF LIVING SPACE! AMAZING OPPORTUNITY! Summit Homes Custom-Built, light and bright, 5 bed, 5.1 bath home. Located on an in-town 51 x 225 deep lot, on a quaint, tree-lined street, w/ a spectacular stone and cedar facade. Brazilian cherry floors, coffered ceilings, wainscoting, crown molding, plantation shutters, white kitchen w/ granite counters, island and peninsula bar stool seating, breakfast nook, professional appliances, hood, walk in pantry closet, Butler's pantry, family room w/ fire place & custom built ins, slider door access to patio, & a roomy mud room. Unique features such as: deluxe master suite, tray lighting, two-way fireplace and dressing room, lounge area over heated garage, 3rd floor guest suite, basement entertaining like no other; fireplace, glamorous art alcoves, full bar with built ins, exercise room, storage and updated mechanicals, generator, 2-car attached garage and super-fun backyard w/ play set! D181/D86! WALK to LOCATION!
Listing courtesy of Courtney Stach, County Line Properties, Inc.