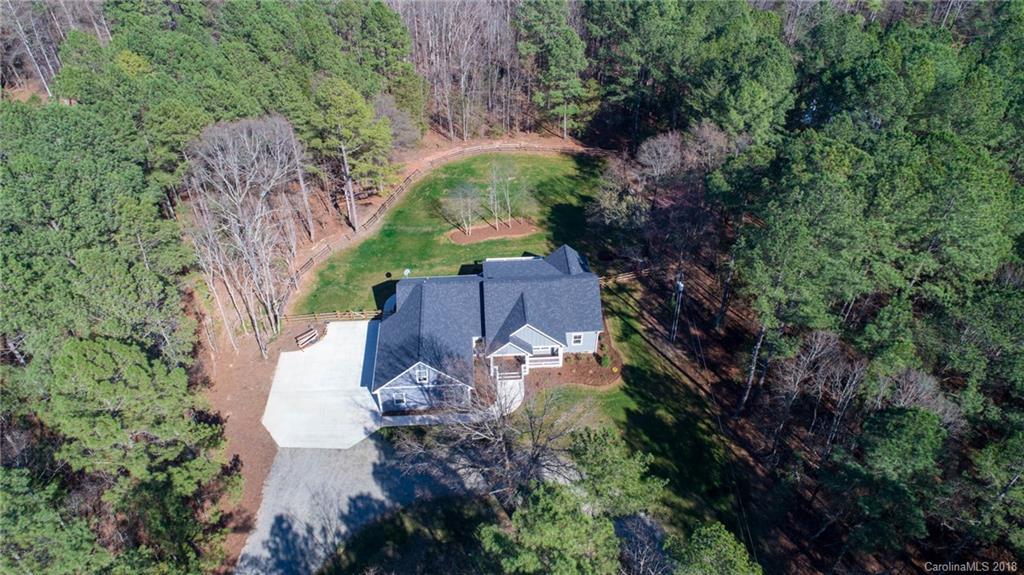
Photo 1 of 1
$575,000
Sold on 5/14/18
| Beds |
Baths |
Sq. Ft. |
Taxes |
Built |
| 4 |
3.10 |
2,462 |
0 |
2017 |
|
On the market:
62 days
|
View full details, 15 photos, school info, and price history
This home could be in an issue of Home and Design! Custom built, open floorplan, 4 bedroom w/office, 3.5 bath on 2.88 private acres. Circular drive, rocking chair front porch w/tongue & groove ceilings & can lights. Great room w/cedar beam accents, fireplace, built-in shelves, wide plank- wood floors through common areas. The kitchen! Gorgeous, slow-close 42"white cabinets w/crown moulding & pull out spaces, farmhouse sink, gas range/oven w/hood, quartz counters, touch-on faucet. Master Suite has tongue & groove vaulted ceiling, can lights, two walk-in closets. Unbelievable master bath- huge, double vanity w/tons of storage, built-in linen pantry, air tub, Carrara marble shower w/herringbone design, porcelain floors. Bright secondary beds & bath w/built-in storage, tiled shower & double vanity. Big, second master suite upstairs w/separate heating/cooling. Side-load, 2.5 car garage. Partially covered deck w/ceiling fans, fenced yard, wooded view. No HOA! See features sheet for more info
Listing courtesy of Justin Sciranko, Keller Williams Huntersville