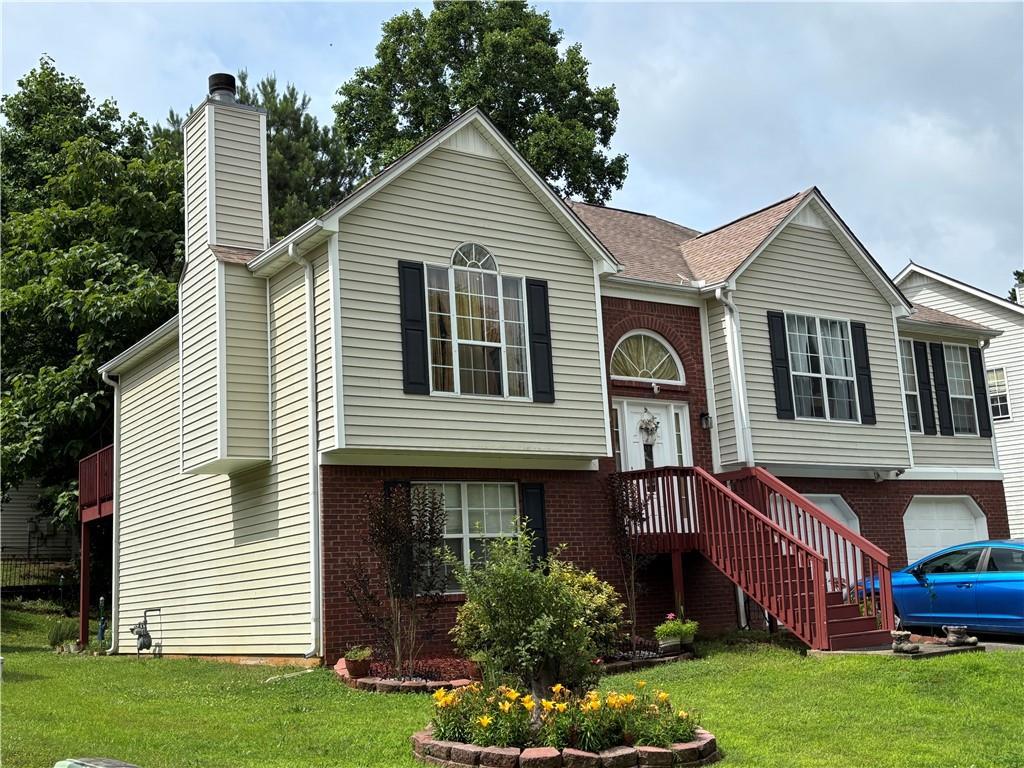
Photo 1 of 37
$360,000
| Beds |
Baths |
Sq. Ft. |
Taxes |
Built |
| 5 |
3.00 |
2,598 |
$954 |
1999 |
|
On the market:
123 days
|
View full details, 15 photos, school info, and price history
Spacious and Beautifully Updated Split-Level Home!
This large split-level home is in wonderful condition and offers plenty of space for comfortable living. The upper level features a bright and open family room/dining area with vaulted ceilings and a cozy fireplace. The fully remodeled kitchen is a showstopper—featuring white ceiling-height cabinets, granite countertops, stylish backsplash, a striking black vent hood, and a large island that opens to the dining area—perfect for entertaining! Step outside to a deck off the kitchen overlooking the backyard, or relax on the concrete patio below.
Enjoy newer LVP flooring throughout the home. The primary suite boasts vaulted ceilings, a walk-in closet, and an en-suite bathroom with double sinks. Two additional bedrooms and a full bathroom complete the upper level.
The lower level includes two more spacious bedrooms, another full bathroom, and a large laundry room. Thoughtfully designed wood steps connect both levels. The attached garage offers built-in shelving, cabinetry, and a bonus storage area.
Roof is only six years old. This move-in ready home combines space, style, and modern updates—don’t miss it!
Listing courtesy of Atl Property Professionals & Debra Bloomfield, Keller Williams Rlty Consultants & Keller Williams Rlty Consultants