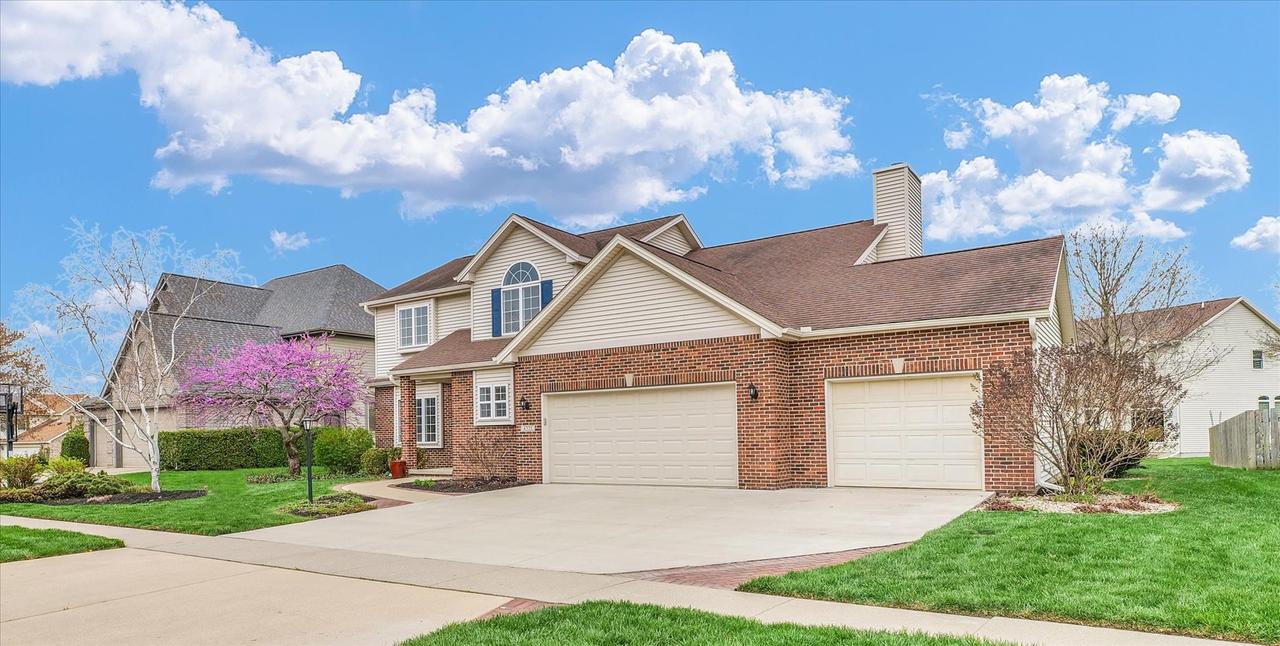
Photo 1 of 51
$460,000
Sold on 6/20/25
| Beds |
Baths |
Sq. Ft. |
Taxes |
Built |
| 4 |
2.10 |
2,566 |
$8,378.40 |
1999 |
|
On the market:
95 days
|
View full details, photos, school info, and price history
Exceptional care and recent major updates await a new owner in this friendly, Ironwood neighborhood. Built by Ironwood Homes and professionally landscaped by Greenview Nursery, this 2 story features warm natural light, 4 Bedrooms, 2.1 Baths, 3 C attached garage and a partially finished full basement for additional space and enjoyment. The spacious foyer is the perfect setting to greet visiting friends, featuring the beautiful hardwoods found flowing throughout the main level with living area access from two directions. The living room is located directly off the foyer, featuring french doors at each opening to make it suitable for an office or other use. The eat-in kitchen received a major update in 2019 to include new white cabinetry, quartz counters, lighting and a separate serving area with cabinetry. The adjacent table area makes mealtime a snap and a handy gathering space. The kitchen area opens to a generous family room featuring a wood burning/gas start fireplace flanked by built-in bookcases. A separate dining room is convenient to the kitchen and comfortably holds a substantial table, chairs and accessory furniture to host great holiday meals or small intimate gatherings. A door leads from the kitchen table area to the back yard and private patio for outdoor relaxation and pleasure. The remaining main level includes a 1/2 bath, laundry room with cabinetry and laundry sink, closet space and access to the 3 car garage. The home is equipped with central vac lending ease to cleaning chores. A quarter-turn staircase leads from the open foyer to the 2nd floor bedrooms. The spacious primary bedroom suite has a cathedral ceiling, great closet space and the piece de resistance, a recent primary bath remodel highlighting attractive cabinetry, fixtures, a generous walk-in tiled shower, separate soaking tub, tiled flooring plus a walk-in closet. The 3 remaining bedrooms are of well sized with excellent closet space and share the remaining hallway full bath. The finished portion of the basement is 1120 sf and comprised of a sizable multipurpose room with daylight windows, appropriate for a 2nd family room, recreation room, game room..the list is endless. A second finished room could be a 5th bedroom (closet but no egress window) and has great multipurpose possibilities. The 720 sf unfinished basement contains shelving for super storage and the house mechanicals. Also of note, a new concrete driveway was poured in 2021. All new gutters 2025. Roof 2011, 50 year shingles, transferrable warranty. A full list of updates since 2006 can be found in the listing attachments. The annual HOA is 150.00 and covers commons area care. The home has been pre inspected. This lovely home is one you really don't want to miss if it fits your criteria. Come visit, you'll be glad you did!!
Listing courtesy of Susan Laesch, Coldwell Banker R.E. Group