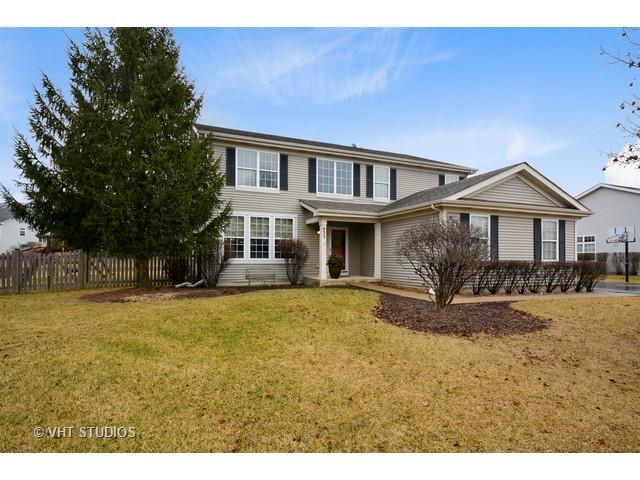
Photo 1 of 1
$390,000
Sold on 4/17/17
| Beds |
Baths |
Sq. Ft. |
Taxes |
Built |
| 5 |
3.10 |
2,783 |
$11,430.42 |
2002 |
|
On the market:
52 days
|
View full details, 15 photos, school info, and price history
There's so much to love about this open 5BR/3.1BA colonial home! Step inside to find a soaring two-story foyer and staircase. Entertain in the inviting living room and enjoy those special meals in the adjacent formal dining room. Bring out your inner chef in the spacious eat-in kitchen boasting corian countertops, center isand, ss appliances and sliding glass door to private paver patio. The open family room, perfect for entertaining or relaxing, has cathederal ceilings, wood burning-gas started fireplace and beautiful backyard views. Completing the main level is a large laundry / mud room & powder room. Upstairs, boasts 5 generous size bedrooms and include the master suite with walk in closet and spa-like luxury bath. Providing even more space is the finished basement with huge rec room and seperate office which could be a 6th bedroom or an office plus a full bath. Additionally there is a 3 car sideload garage and large fenced yard facing the path leading to elementary school & Park
Listing courtesy of Anne Kothe, Baird & Warner Fox Valley - Geneva