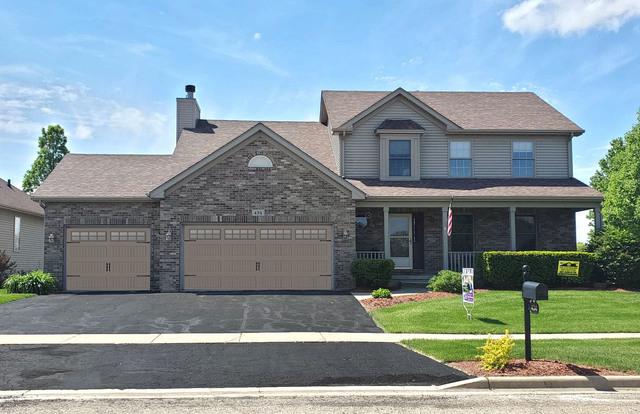
Photo 1 of 50
$290,000
Sold on 9/03/20
| Beds |
Baths |
Sq. Ft. |
Taxes |
Built |
| 4 |
3.10 |
2,205 |
$8,517.62 |
2002 |
|
On the market:
134 days
|
View full details, 15 photos, school info, and price history
Fully updated Heron Creek Home feels like country living with a welcoming front porch. Newly installed hardwood floors throughout the house. Entire house was freshly painted to create a light and bright home. Updated kitchen with stainless steel appliances, quartz countertops, trendy grey backsplash, sink and faucet. Sliding glass doors open to a large backyard with a stunning view. Sit outside on the updated deck and watch the herons fly by. Open concept family room with a wood burning fireplace (gas igniter) brings the family together. Oversized windows in each room, two bay window nooks, and ceiling fans in every room bringing the outside in. Refinished wood staircase leads to the beautifully updated upper level. Huge master suite has vaulted ceilings, tile surround whirlpool tub, separate shower, walk-in closet, double sinks and mirrors. All bedrooms are very spacious. Accessible upstairs laundry. Fully finished basement with radon mitigation and storage closets with space for a wood burning stove. Spacious three car garage with a gas heater is a perfect place to have a workshop. New roof 5-10-2020. This home is walking distance to downtown Sycamore, parks, and the new Elementary School. Come and become a part of the amazing town of Sycamore with this perfect homestead. Welcome Home!
Listing courtesy of Linda Thomas, Charles Rutenberg Realty of IL