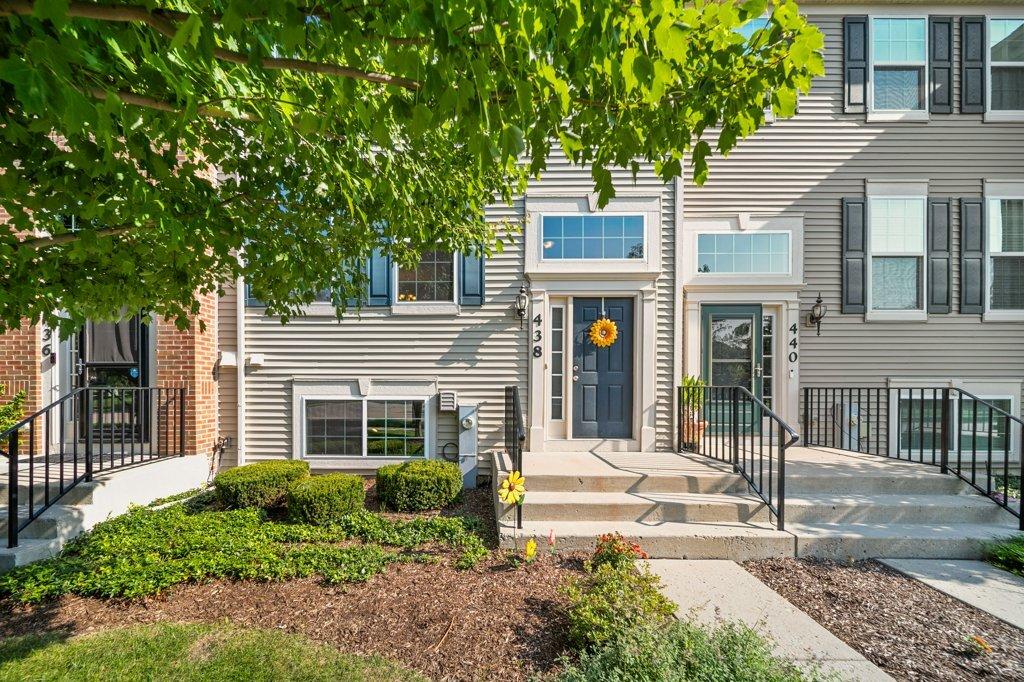
Photo 1 of 47
$325,000
| Beds |
Baths |
Sq. Ft. |
Taxes |
Built |
| 3 |
2.10 |
2,080 |
$6,615 |
2017 |
|
On the market:
2 days
|
View full details, 15 photos, school info, and price history
Gilberts Town Center Meticulously maintained 2000 plus sq ft Chelsea model w/three finished levels of living! Enter the Foyer & make your way into the freshly painted & detailed home! The Open Concept main level features a 42" cabinetry kitchen Island, breakfast bar/peninsula, stainless steel appliances & kitchen pantry (also notice Kitchen broom closet w/additional storage closet behind). The beautiful kitchen hardwood floors transition into your dining room w/mod wall-mounted shelving. The spacious living room with recessed lighting has a beautiful wall to wall timber-style mantel for your "treasured moments in life"! Access your expansive outdoor balcony to BBQ or relax w/a cup of coffee. The second floor begins w/your Spacious & inviting Primary Suite. Notice the tray ceiling w/"reclaimed barnwood inlay" & tasteful ceiling fixture. Enjoy your Primary Garden bath including a soaker tub, separate shower & stylish double bowl vanity. Don't forget the walk-in closet. The two additional bedrooms & second bath are just down the hall. On your way down to the lower level, you will pass by the main level powder room & down the stairs to your full size laundry room & your private office, game room&/or 4th bedroom (open barn doors on left wall to see hidden storage under stairs) & entry to your very clean two car garage (New asphalt driveway completed on 8/5).Enjoy the more mature trees & landscaping that you will only find in this seven years New Community. Ten minute drive from Great Shopping & Restaurants right off Randall Rd. GREAT 300D Schools! Available for Closing & Moving in at Your Earliest Convenience. Don't Delay your tour! EZ access to I-90 Tollway too!
Listing courtesy of David Berganski, Coldwell Banker Realty