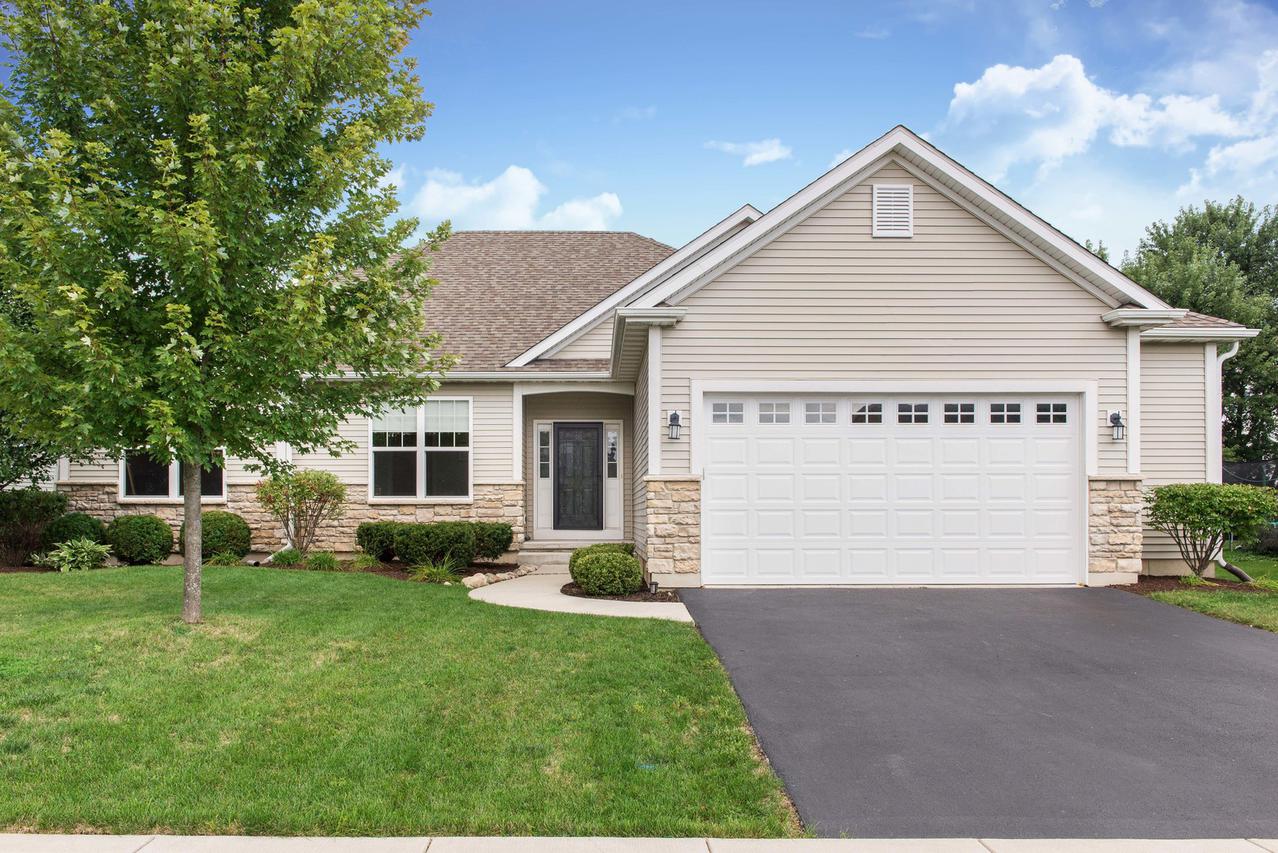
Photo 1 of 32
$259,000
Sold on 9/28/18
| Beds |
Baths |
Sq. Ft. |
Taxes |
Built |
| 3 |
2.00 |
1,945 |
$6,595.94 |
2012 |
|
On the market:
28 days
|
View full details, 15 photos, school info, and price history
If you desire an open floorplan, with a great room that does not define your spaces, this home is for you! The great room with fireplace and generous eat-in kitchen feature beautiful hardwood floors, volume ceiling, abundant windows, and slider door to patio & back yard. The kitchen includes stainless steel appliances, granite counters, upgraded cabinetry, and island great for entertaining! The master suite boasts volume ceilings, private luxury bath with separate shower, soaking tub, dual sinks, and large walk-in closet. Main floor also features an inviting foyer entry, 2 additional bedrooms, 2nd full bath with ceramic tile, as well as a mud room area and laundry equipped with washer/dryer. The full basement awaits your finishing touch - explore the possibilities! Enjoy informal dining on the patio with country views! Located in the popular Heron Creek development with amenities such as parks, playground & ponds. This home is sure to please - you won't be disappointed!
Listing courtesy of Dawn Baker, Century 21 Circle