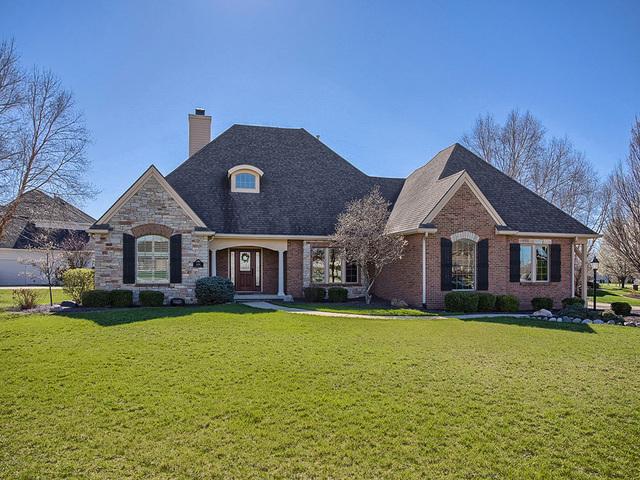
Photo 1 of 1
$645,000
Sold on 9/29/17
| Beds |
Baths |
Sq. Ft. |
Taxes |
Built |
| 4 |
3.10 |
6,424 |
$14,820.04 |
2003 |
|
On the market:
169 days
|
View full details, photos, school info, and price history
Sheer Perfection! Custom built by Sunbuilt Homes, this brick and stone ranch has approx. 6424 sq. ft. The open floor plan offers generously sized rooms with solid oak hardwood flooring. The welcoming Foyer and Great Room with vaulted ceilings, stone faced fireplace and mesmerizing lake view make it perfect for entertaining. The inviting kitchen has designer cherry cabinetry throughout with an island that provides seating and bright, sunny breakfast area. The master retreat provides gracious accommodations with a two-way fireplace, full bath and abundant closet space.On the first floor, 2 additional bedrooms with access to full bath. The lower level features an enormous family room, billiard/theater room & 3 more bedrooms. Additional amenities: Formal dining room with beverage bar, planning desk, Cherry cabinets everywhere including kitchenette/bar, laundry room & all baths, fiberglass pool, pool house, outdoor fireplace, irrigation system, exceptional landscaping on over 1/2 acre.
Listing courtesy of Paula Shurtz, RE/MAX REALTY ASSOCIATES-CHA