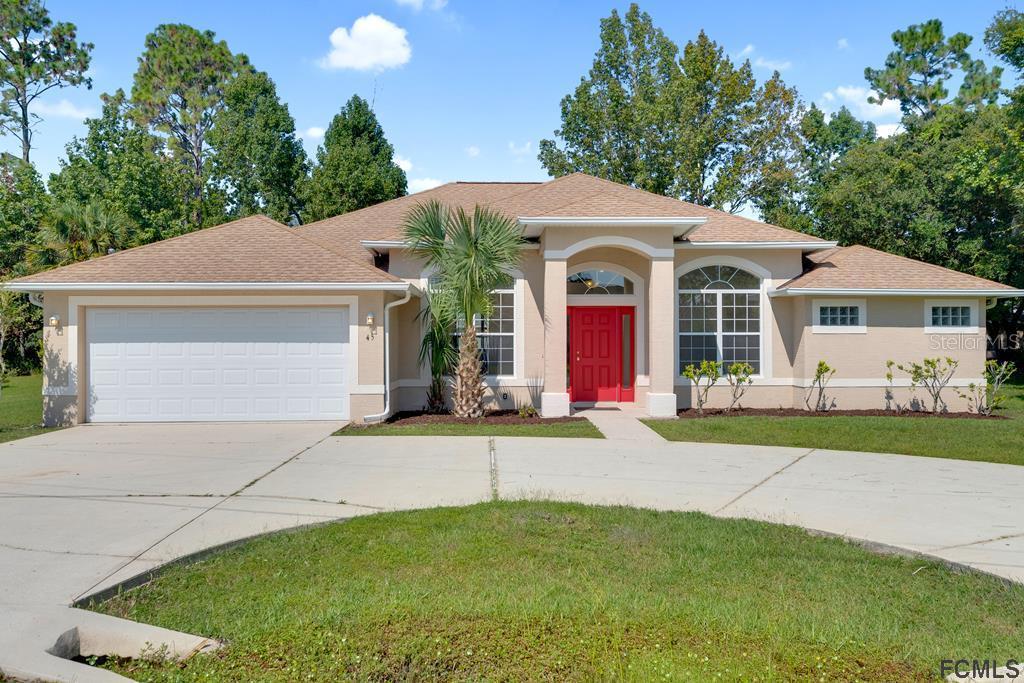
Photo 1 of 1
$238,000
Sold on 12/02/20
| Beds |
Baths |
Sq. Ft. |
Taxes |
Built |
| 3 |
2.00 |
2,051 |
$3,634.99 |
2006 |
|
On the market:
48 days
|
View full details, 15 photos, school info, and price history
This BEAUTIFUL home is a MUST see, starting with the CIRCULAR driveway and the traditional exterior architecture. As you walk-in, you find the formal living room on one side and the dining room on the other, as you continue to walk thru the foyer, you walk into the heart of the home, the family room with high ceilings, open to kitchen with a breakfast bar and a kitchen nook. The SPLIT floor plan features a HUGE owner's suite with seating area perfect for quiet times and relaxation. It comes with a large walking closet, a SPACIOUS master bathroom en-suite with his/her sinks, a linen closet, a tub and a separate shower stall. On the opposite side of the house are two bedrooms and a full bathroom allowing guests or children enjoy their own separate space. You will relish time in your private enclosed lanai overlooking the large backyard. NEW SS Appliances, NEW fresh paint in the entire house, NEW carpet in bedrooms. In-house laundry room and a 2-car garage. MOVE-IN ready. Make it yours!
Listing courtesy of Diana Rodgers, BETTER HMS & GARDENS RE SYNERG