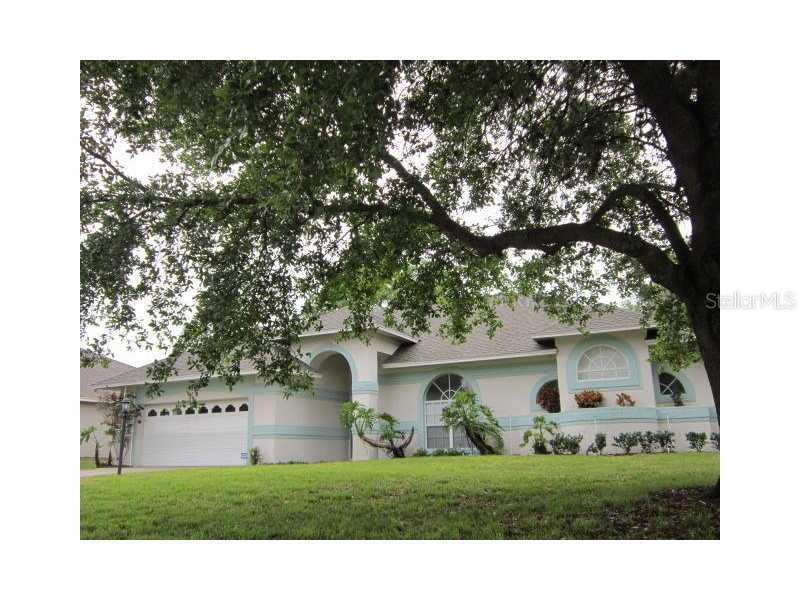
Photo 1 of 1
$260,000
Sold on 5/17/13
| Beds |
Baths |
Sq. Ft. |
Taxes |
Built |
| 4 |
2.00 |
2,415 |
$2,522 |
1994 |
|
On the market:
45 days
|
View full details, photos, school info, and price history
Fabulous Four Bedroom Floor Plan in Bentley Woods! Spacious and Open Split Plan offers formal living and dining plus family room and breakfast room! 10 foot ceilings, rounded corners and contoured archway! Roomy kitchen overlooks pool area with convenientpass-thru window for easy entertaining, plenty of cabinet and counter space, breakfast bar and closet pantry! Master Suite features his and hers walk-in closets, garden tub with seperate shower, and double vanities! Sliders and french doors lead to screened enclosed heated pool and spa (propane gas heater) plus covered lanai plumbed for outdoor kitchen! Other features include inside laundry room with shelving and pantry closet, oversized garage with shelves galore, irrigation and security systems, outside motion lights, architectural shingle roof (2008) and so much more!
Listing courtesy of Lisa Finnerty, PORZIG REALTY