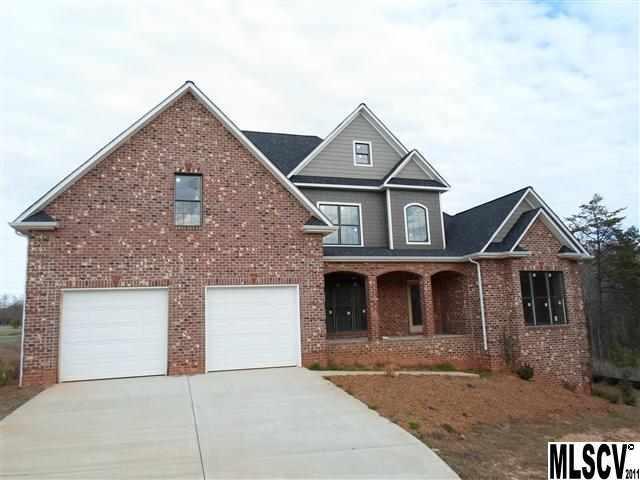
Photo 1 of 1
$270,000
Sold on 10/15/14
| Beds |
Baths |
Sq. Ft. |
Taxes |
Built |
| 3 |
2.10 |
3,228 |
0 |
2011 |
|
On the market:
1097 days
short-sale
|
View full details, 15 photos, school info, and price history
The luxuary of this home appears to you as you step into the 2 story foyer. To your immediate left is formal dining room with wainscoting walls. On the right side of the home is an expansive masterbedroom with arched and columned open entry to the very spacey sitting area. His and her closets with well designed shelving. The masterbath has dual vanity sinks, a tile shower, and a soaking tub. The kitchen boasts loads of cabinetry, electric oven, dishwasher, & microwave as well as tumbled marble tile tops and walk in pantry. Just off the kitchen is the keeping room with gas fireplace for cozy firelit nights. Upstairs you have two spacious bedrooms a full bathroom with tile flooring, and a bonus room perfect for a game room. Oversized deck overlooks a level backyard. Sold as -is. Price will increase if builder completes. Subject to 3rd party approval.
Listing courtesy of Kelly Burris, Realty Executives of Hickory