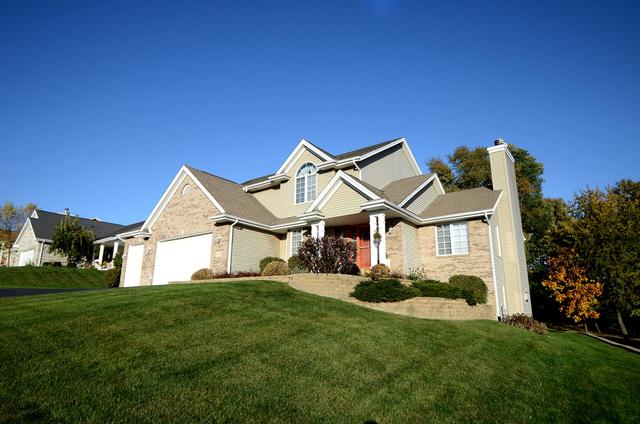
Photo 1 of 1
$338,000
Sold on 5/01/17
| Beds |
Baths |
Sq. Ft. |
Taxes |
Built |
| 5 |
3.10 |
3,432 |
$7,599.26 |
2004 |
|
On the market:
132 days
|
View full details, 15 photos, school info, and price history
Step into the pages of a magazine with this one of a kind home that has been filled with the best upgrades imaginable! With 5 Bedrooms, 3.5 Baths, and over 3400SF of living space there's plenty of room for the entire family. The gourmet Kitchen boasts beautiful custom cabinetry, granite counters, high end SS appliances and a leathered granite island. Off the Kitchen is the Laundry Room with sliding barn door and built-ins that lead to the huge 5 car garage! The vaulted Living Room with gas fireplace, large Formal Dining Room and a 1/2 Bath complete the main level. Upstairs are 4 Bedrooms including the Master Suite with tray ceiling that leads to a spa like master Bath with Jacuzzi tub, glass shower with rain head, double vanities and more custom cabinetry. The finished LL with full exposure has a Guest Suite with full Bath, second Kitchenette, Family Room w/gas fireplace. Entertain on the large deck off the Kitchen that overlooks the beautiful large yard. This home is a perfect 10!
Listing courtesy of Bradley Martin, Dickerson & Nieman Realtors