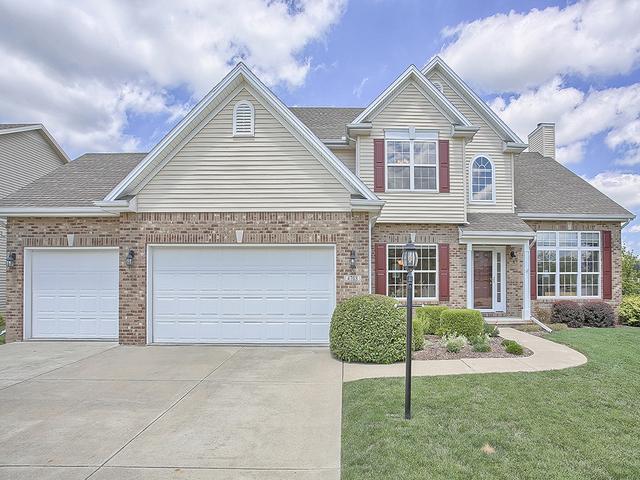
Photo 1 of 1
$275,500
Sold on 8/14/17
| Beds |
Baths |
Sq. Ft. |
Taxes |
Built |
| 4 |
2.10 |
2,512 |
$7,038 |
2005 |
|
On the market:
21 days
|
View full details, 15 photos, school info, and price history
Truly a classic floor plan with the welcoming butterfly/split staircase, gracious living room, and separate dining room. Plenty of prep space in the gourmet kitchen with all that one has come to expect. Granite counter tops, custom cabinetry, large eat at island, stainless appliances and the very desirable vented hood is a true chef's dream. The open eat in kitchen/ family room combination is where memories are made and families love to gather. Two nice sized pantries and a separate laundry room make this first level complete. This delightful retreat features four bedrooms on the upper level. Luxurious master suite with garden tub, separate shower, double bowl vanity, and huge walk in closet. The unfinished basement is perfect for all your extras but is plumbed for a full bath. Three car garage, central vac, fully fenced back yard ...this light and bright home is turn key & meticulously maintained. Enjoy the trails throughout the neighborhood. WHERE HOME BEGINS!
Listing courtesy of Reggie Taylor, Coldwell Banker R.E. Group