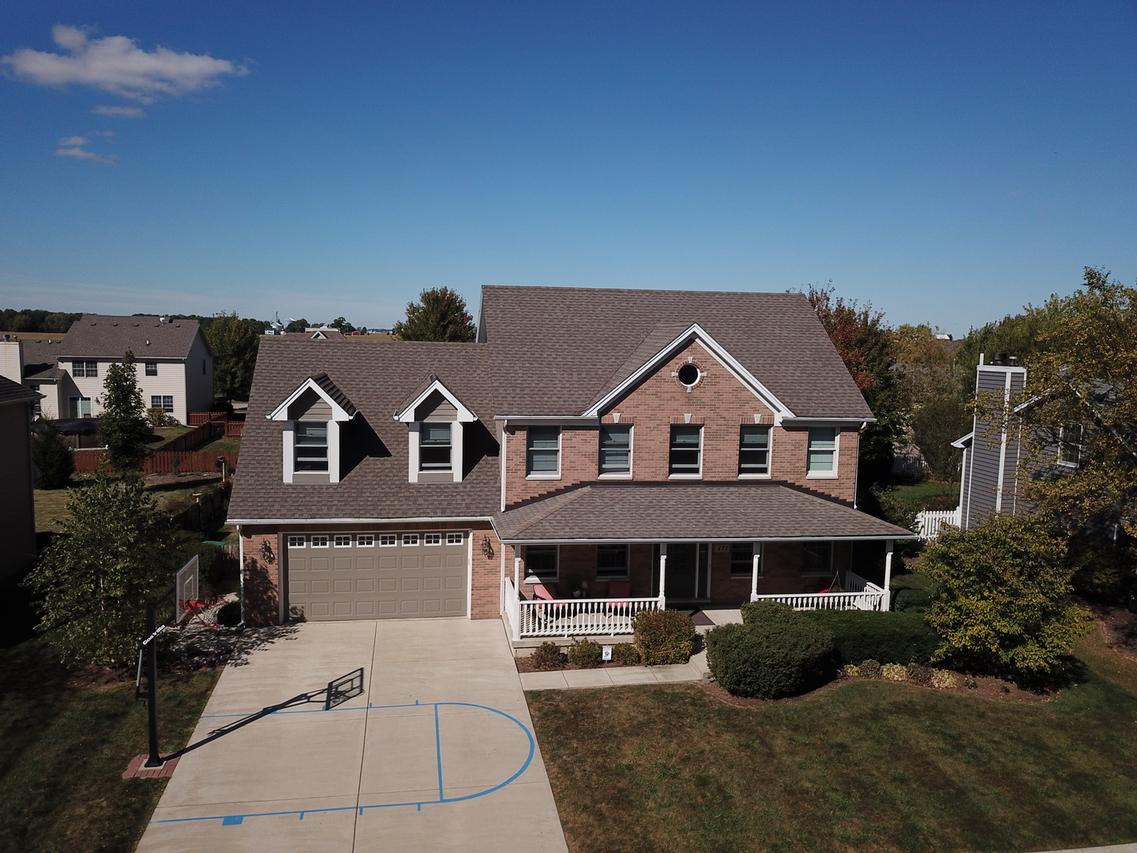
Photo 1 of 30
$275,000
Sold on 12/06/17
| Beds |
Baths |
Sq. Ft. |
Taxes |
Built |
| 4 |
4.10 |
2,778 |
$8,416 |
2004 |
|
On the market:
61 days
|
View full details, 15 photos, school info, and price history
Start your family's holiday memories in this lovely Hinckley home. The welcoming front porch leads into an open floor plan featuring hardwood floors throughout. The kitchen features a large island, gourmet stove, lots of counter top workspace and cabinets. Nearby, the family room has a gas fireplace for cozy evenings at home. Also, on the first floor is a separate dining room, laundry and office. Upstairs, 4 bedrooms, a Jack and Jill bathroom, as well as a master suite with a large walk-in closet, jet tub, separate shower and dual sinks. The finished basement includes the fifth bedroom and a full bath. A fenced in back yard, storage shed and outdoor patio with sitting walls create an outdoor space for grilling and relaxing. Come check it out Hinckley has easy access from Aurora, DeKalb and RT 88.
Listing courtesy of RE/MAX All Pro - Sugar Grove