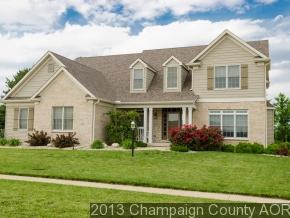
Photo 1 of 24
$460,000
Sold on 8/15/13
| Beds |
Baths |
Sq. Ft. |
Taxes |
Built |
| 4 |
3.20 |
2,857 |
$10,624 |
2007 |
|
On the market:
67 days
|
View full details, photos, school info, and price history
Situated on an oversize lot with a distinctive brick & stone facade, this custom built home by Timbercreek is loaded with upgrades. From the dramatic 2-story foyer, elegant hand-scraped maple floors run through the dining room, kitchen & 1st floor hallway. The kitchen features granite counters, tile backsplash & a full complement of high-end KitchenAid appliances. The 1st floor great room features a cathedral ceiling open to the 2nd floor loft area, while all other areas on the 1st floor boast 9-foot ceilings. The master suite enjoys a secluded location on the 1st floor. The 2nd floor features a 2nd bedroom suite. The finished basement offers more than 900 square feet of open game & media space. Entire house features ultra-efficient urethane insulation & Andersen 400 Low-E windows.
Listing courtesy of Matt Difanis, RE/MAX REALTY ASSOCIATES-CHA