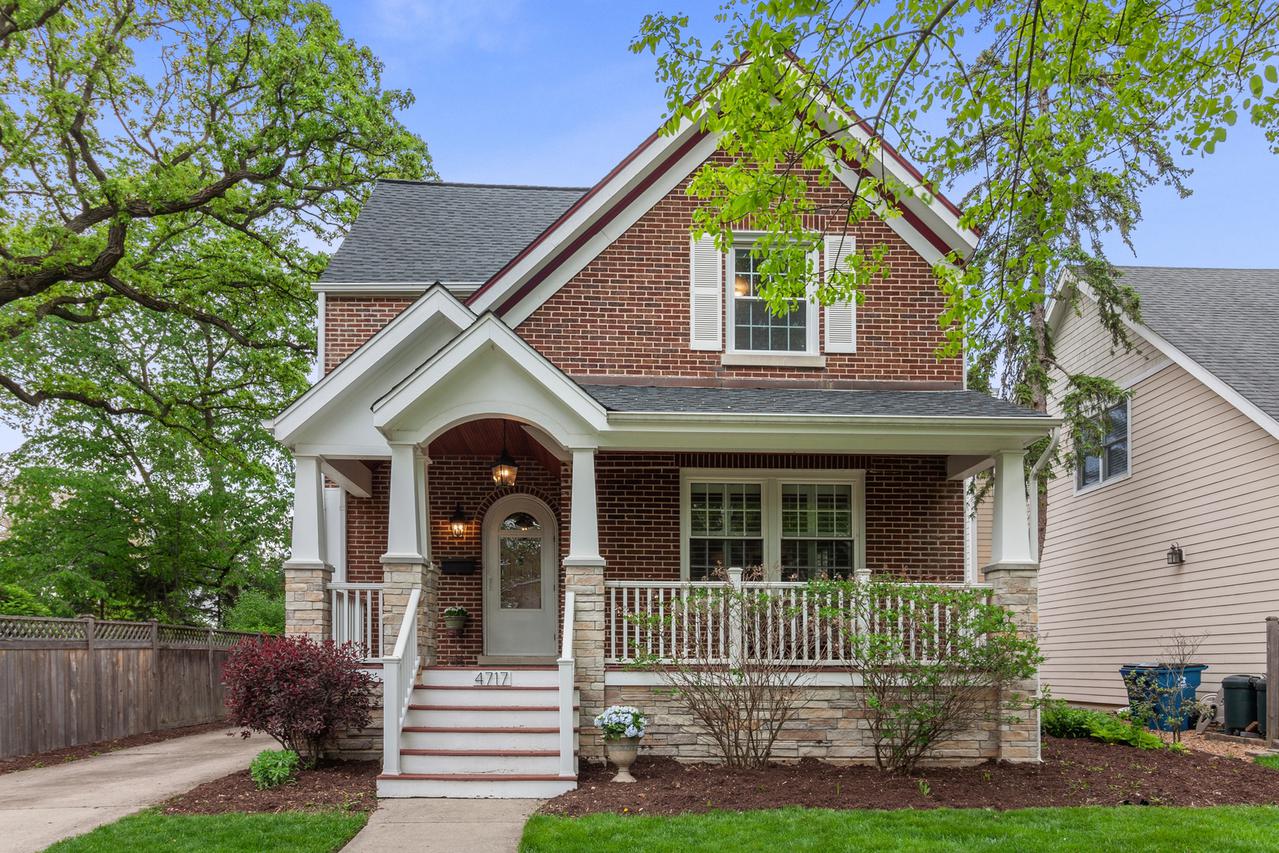
Photo 1 of 1
$704,000
Sold on 7/30/21
| Beds |
Baths |
Sq. Ft. |
Taxes |
Built |
| 3 |
2.10 |
2,739 |
$10,615.24 |
1907 |
|
On the market:
71 days
|
View full details, 15 photos, school info, and price history
Follow the Brick Road to Home! Just imagine living in the heart of the historic area on a brick street. Beautifully designed & maintained with a seamless transition between original & new. Best of both worlds: open floor plan, new skylights, built-ins, millwork, arched doorways, coffered ceiling, recessed lighting. Sunny Kitchen offers large windows, high ceilings, spacious eat-in area, island, SS appliances, access to dining room & deck. Large Living Room with multiple seating areas and a beautiful focal point wall with fireplace and built-ins. Primary Bedroom Suite offers a walk in closet, stylish bathroom with brand new flooring. 2nd bedroom has stairs to the bonus space with ship lap walls used for play or storage space. Basement is used as a Recreation Room/Bedroom combo, storage, utility room, deep windows, water proofing. Laundry with brand new washer & dryer. Driveway has play area. Raised garden bed with potting shed. So close to Prince Pond, downtown Downers Grove, Main St. Metra Train Station, Farmers Market, coveted schools of Pierce Downer Elementary, Herrick Middle & DGN. 3,700 total square footage of living space. Super sharp...move right in!
Listing courtesy of Elaine Pagels, Berkshire Hathaway HomeServices Chicago