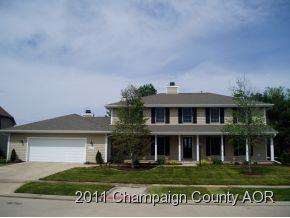
Photo 1 of 14
$317,000
Sold on 7/20/11
| Beds |
Baths |
Sq. Ft. |
Taxes |
Built |
| 4 |
3.10 |
2,743 |
$3,882 |
2006 |
|
On the market:
68 days
|
View full details, photos, school info, and price history
This Custom built 2-story will WOW you! The kitchen has custom Hickory Cabinets, granite countertops, and a slate floor. There is tons of cabinet and counter top space as well as room for the biggest of tables in the ajoinging dining room. Store all your food in the walk-in pantry! The living room offers custom wood flooring and wood trim as well as a rock fireplace for those chilly nights. Attached to the living room is a nice size room that can be utilized as a bedroom or an office. The upstairs offers 3 more bedrooms including an amazing Master Suite with 2 closets, a shower, and a large whirlpool tub. The basement has not been completely finished, however there is a full bathroom down there and the floor has been epoxyed. This home is practically new! New landscaping/Sod just laid
Listing courtesy of Brandyn O'Dell, Coldwell Banker R.E. Group