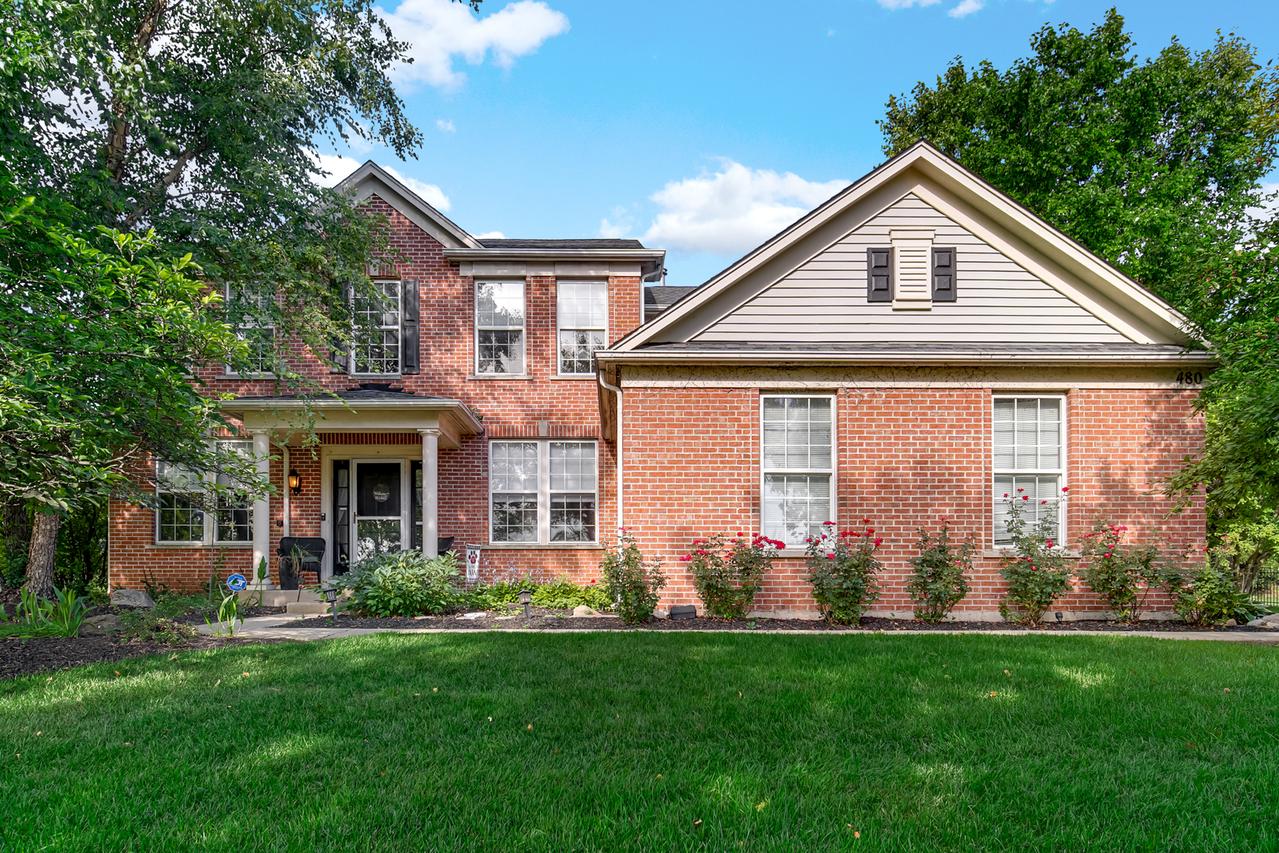
Photo 1 of 30
$624,999
| Beds |
Baths |
Sq. Ft. |
Taxes |
Built |
| 4 |
3.10 |
4,805 |
$104,990 |
2001 |
|
On the market:
6 days
|
View full details, 15 photos, school info, and price history
Stunning Home with Modern Upgrades and Exceptional Features! Step into this beautifully maintained home featuring an open-concept floor plan and a dramatic two-story family room with a striking brick fireplace. The spacious eat-in kitchen is a chef's dream, boasting 42" cabinets with crown molding, granite countertops, tile backsplash, island, under/over cabinet lighting, and a convenient butler's pantry. A dedicated first-floor office offers the perfect work-from-home setup. Upstairs, you'll find a luxurious primary suite with a large walk-in closet, double sink vanity, relaxing soaker tub, and separate shower-your own private retreat at the end of the day. The fully finished basement is an entertainer's paradise-complete with a large rec room, projector and surround sound system, a wet bar with keg fridge, a bedroom, and a full bathroom. Outdoor living shines with a large deck, paver patio, and built-in fire pit-ideal for gatherings year-round. Security system with outside cameras, ring doorbell, invisible fence and so much more! Recent Updates Include: A/C, Roof, Garage Door, Washer, Dryer, Dishwasher & Microwave, HWH, Extra added Insulation and more! This home offers both comfort and style-with thoughtful upgrades throughout. Come see it in person-you won't want to leave!
Listing courtesy of Karen Goins, RE/MAX Suburban