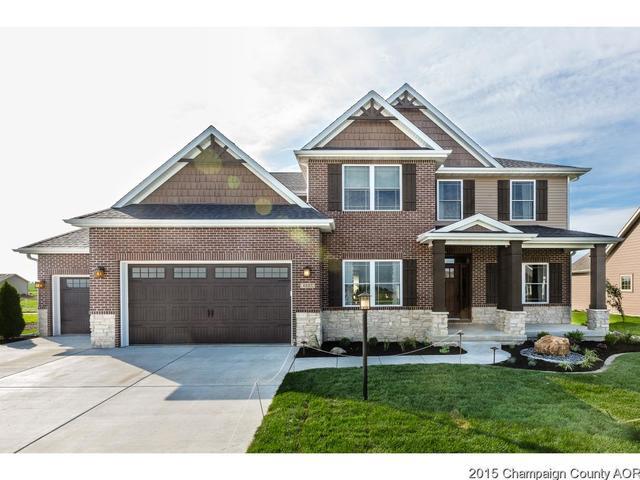
Photo 1 of 1
$496,000
Sold on 5/11/16
| Beds |
Baths |
Sq. Ft. |
Taxes |
Built |
| 4 |
3.10 |
3,770 |
$31 |
2015 |
|
On the market:
144 days
|
View full details, photos, school info, and price history
Celebrate your success in this custom home by Miller Construction! The 2-story foyer welcomes your guests into the spacious "Rushmore Plan" with over 4600 sqft, 5 bedrooms, 4 baths, & 3.5 car garage. The eat-in kitchen features granite counter-tops, stainless steel appliances, ceramic tile backsplash, walk-in pantry, and center-island with breakfast bar. Also on the main floor you ll find a formal dining room, great room with gas-log FPL, office, flex space, and mud room off of the garage. Upstairs is a large master suite with full bath and large walk-in closet, laundry, 3 more bedrooms, and loft. The finished basement has a rec room with surround sound and projection theater system. Additional amenities include a c-vac system, sound system throughout, and professionally landscaped yard.
Listing courtesy of Kimberly Krisman-Clark, RE/MAX REALTY ASSOCIATES-CHA