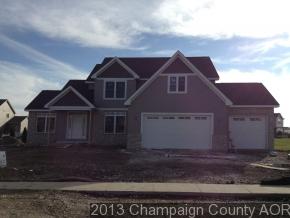
Photo 1 of 11
$399,750
Sold on 5/12/14
| Beds |
Baths |
Sq. Ft. |
Taxes |
Built |
| 4 |
3.10 |
2,504 |
$1,688 |
2013 |
|
On the market:
224 days
|
View full details, photos, school info, and price history
This 5 Bedroom, 3.5 Bath, 3 Car Garage Home affords amazing light with its Southern Exposure. The floor plan is practical spaces like large Mud Room couples with Contemporary design. Custom cabinets w/Upgrades. Complete Kitchen Appliances Installed. Kitchen Granite and Cultured Marble Bath Tops. Whirlpool Tub and 4' Shower in Master. Threma Tru Exterior Doors. Covered Concrete Porch and Rear Patio. Fully Finished Basement with Bath. High Efficiency Quaker Vinyl Windows. Masonite Cheyenne Interior Doors. Rounded Drywall Corners. Wood Baseboards and Casings. Stone, Brick, Shake, and Vinyl Siding Exterior. Lifetime Warranted Roof Shingles. Sod Front leveled and Seeded Lot.
Listing courtesy of Judy Fejes, Coldwell Banker R.E. Group