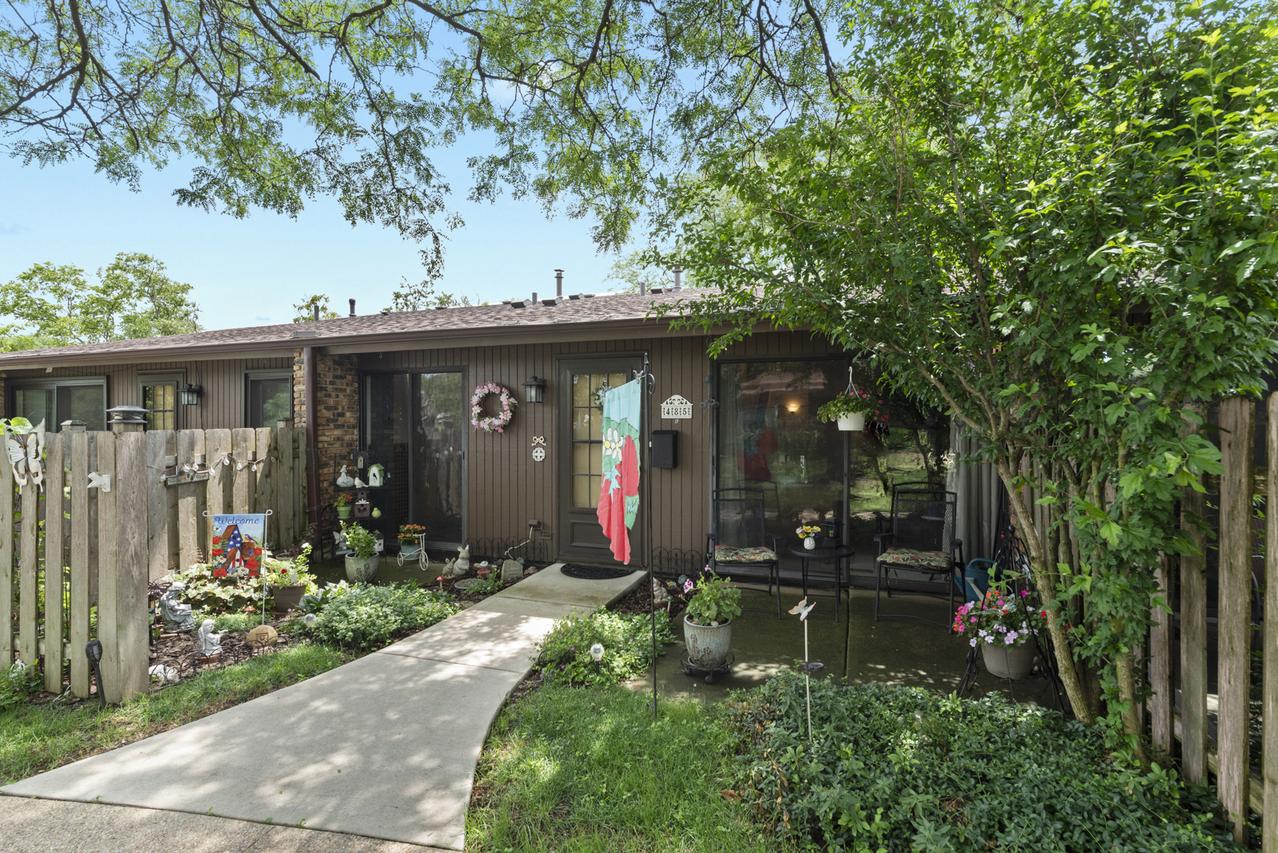
Photo 1 of 18
$325,000
| Beds |
Baths |
Sq. Ft. |
Taxes |
Built |
| 3 |
2.00 |
1,472 |
$1,050.18 |
1980 |
|
On the market:
24 days
|
View full details, 15 photos, school info, and price history
Step into this rarely available, beautifully designed 3-bedroom, 2-bath tri-level townhome that blends comfort, style, and functionality. With its open and airy layout, this home is perfect for both everyday living and entertaining. As you enter, you're greeted by a spacious living and dining area with vaulted ceilings and an abundance of natural light, creating a warm and inviting atmosphere. The open-concept kitchen features a cozy breakfast nook, ideal for casual meals and hosting friends and family. The second level offers two generously sized bedrooms, each with private sliding glass doors leading to a charming balcony - the perfect spot to unwind and enjoy the fresh air. A full bath completes this floor, adding both comfort and convenience. On the lower level, you'll find a cozy family room, a third bedroom, and an additional full bath - providing privacy and flexibility for guests, a home office, or a quiet retreat. In-unit laundry ensures added ease to your day-to-day life. Enjoy the outdoors with two private courtyards featuring a fenced patio area - your own personal oasis for relaxing or entertaining. Plus, a detached 1-car garage adds extra storage and parking space. This home is located in a smaller, well-maintained community of only 9 units, offering a more intimate setting with friendly neighbors. Plus, with low HOA fees, you can enjoy the benefits of a community without the high costs. Conveniently located near shopping, dining, and public transportation, this home offers incredible value in a sought-after neighborhood. Don't miss out on this rare opportunity - schedule your tour today!
Listing courtesy of Kim Moustis, Keller Williams Experience