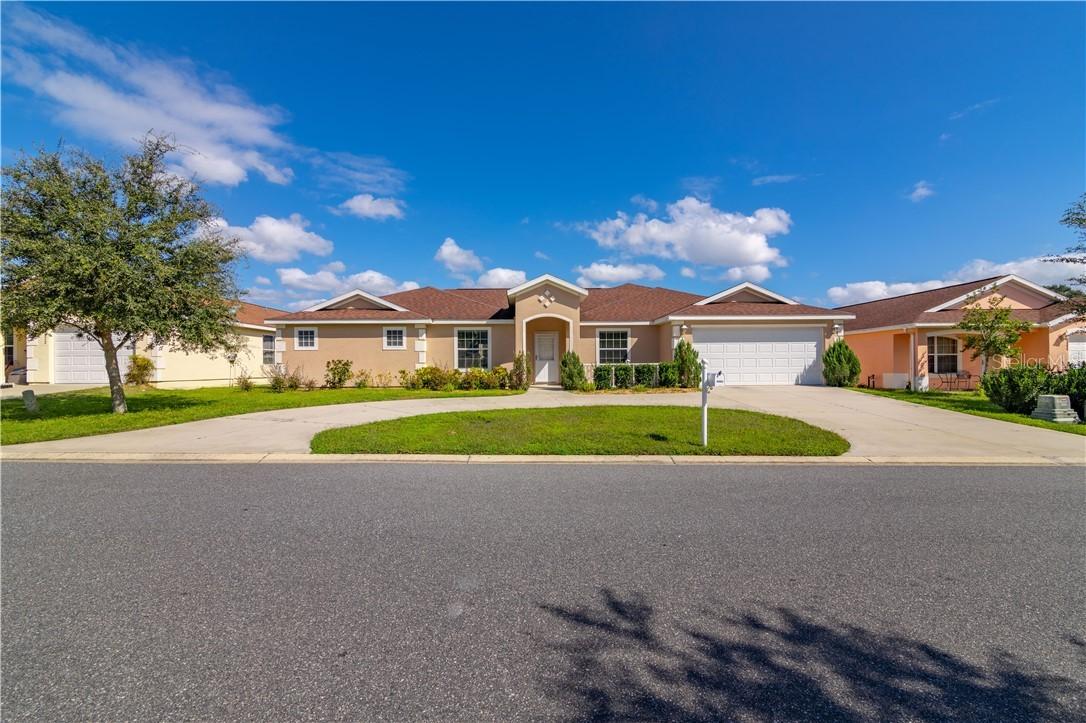
Photo 1 of 1
$247,500
Sold on 7/10/20
| Beds |
Baths |
Sq. Ft. |
Taxes |
Built |
| 3 |
3.00 |
2,540 |
$3,491 |
2012 |
|
On the market:
483 days
|
View full details, 15 photos, school info, and price history
This Beautiful 3 bedroom, 3 bath w/ a den "Holly" model is nestled in The "Family Friendly" Villages of Parkwood, A Deed Restricted Neighborhood near the heart of the Villages. This lovely Open and spacious, split bedroom layout has great curb appeal, a circular driveway, 2-car garage, professional landscaping, Architectural shingles, covered Front entry porch, vaulted ceilings, welcoming Foyer, Formal Living and Dining Room and a Den. Additional Features include; Glass storm door, diagonal Ceramic tile throughout the Great Room, Dining, Living, Kitchen and Hallways. Formal dining with decorative coffered ceiling. The Fabulous Gourmet Kitchen boasts beautiful wood maple cabinetry with crown molding, granite countertops, plant shelves, Whirlpool appliances and an Eat-in Breakfast Nook with a large Bay window. LARGE pantry right off the kitchen. The Master Suite has a decorative tray ceiling detail, His and Hers walk-in closets with sliding glass doors leading to the rear covered lanai. The Master bath has a beautiful garden tub, walk in shower with shower bench, double vanity sinks.The back of the home includes rear covered lanai and room for a Pool! The Villages of Parkwood is in a Dynamite location adjacent to The Villages Retirement Community, perfectly situated behind the Buffalo Ridge retail shopping area and is close to numerous restaurants and The Villages Charter Schools. Regionally, Villages of Parkwood is within approximately 1-hour driving time from Greater Orlando & Tampa, Florida, Disney World, Sea World, Universal Studios, Gainesville, Ocala, and historic Mt. Dora.
Listing courtesy of Sharon Bassett, BASSETT PREMIER REALTY INC