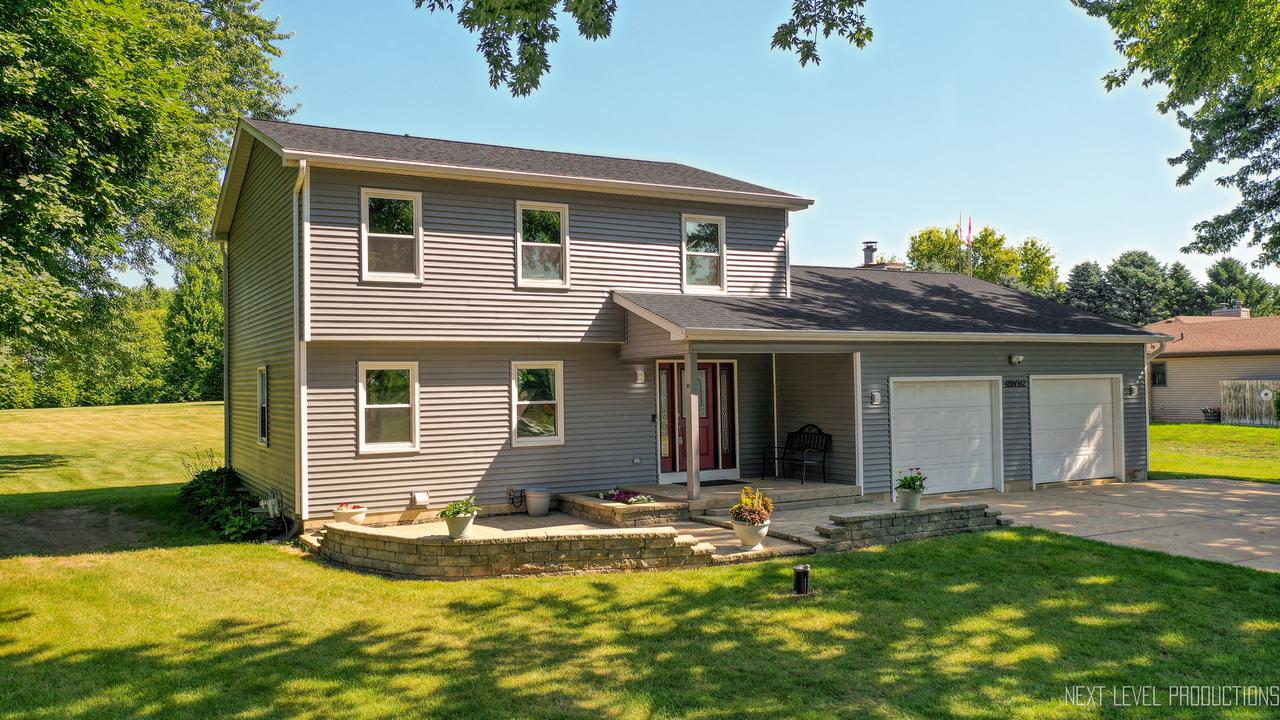
Photo 1 of 44
$500,000
| Beds |
Baths |
Sq. Ft. |
Taxes |
Built |
| 4 |
2.10 |
2,129 |
$9,583 |
1988 |
|
On the market:
9 days
|
View full details, 15 photos, school info, and price history
Welcome to Your Dream Retreat - Where Style Meets Serenity! This stunning 4-bedroom, 2.5-bath home is the perfect blend of modern comfort and country tranquility. Nestled on nearly an acre of beautifully landscaped property, this home offers the tranquility and privacy of rural living. What's more, it's conveniently located just minutes from the Elburn Metra station, shopping centers, and everyday essentials, making it an ideal choice for those who value accessibility. Situated within the highly rated ****Kaneland School District****, residents benefit from access to excellent educational institutions. Car enthusiasts and hobbyists will appreciate the detached 20' x 32' garage, boasting an impressive 10' high door and 11' wall height - perfect for a workshop or storing your prized vehicles. This additional garage can easily fit two cars/tandem. Additionally, this home features an attached two-car garage. Step inside and be immediately impressed by a thoughtfully designed layout that includes hardwood flooring, brand-new plush carpeting, a cozy fireplace, and a main-floor laundry room for ultimate convenience. The Extra Large gourmet kitchen is a true showstopper, featuring beautiful views of your backyard and boasting luxurious quartz countertops, a custom-tiled backsplash, a center island, and sleek stainless steel appliances, ready to inspire your inner chef. Outside, the backyard is an entertainer's paradise! Whether you're hosting a summer barbecue or enjoying a quiet evening under the stars, this space is made for making memories. Out front, a charming brick paver patio offers a peaceful spot to unwind with your morning coffee or a good book. Additional features include custom closet organizers, built-in storage solutions throughout, and a full basement with a finished office, as well as a space ready for your creative vision for the rest of the basement. With its spacious layout and exceptional craftsmanship, this home is ready to satisfy even the most discerning buyer. The roof was replaced in 2024 on both the house and the detached garage. Siding was replaced in 2024 on the house. Updated lighting on the exterior.
Listing courtesy of Cindy Pierce, Baird & Warner