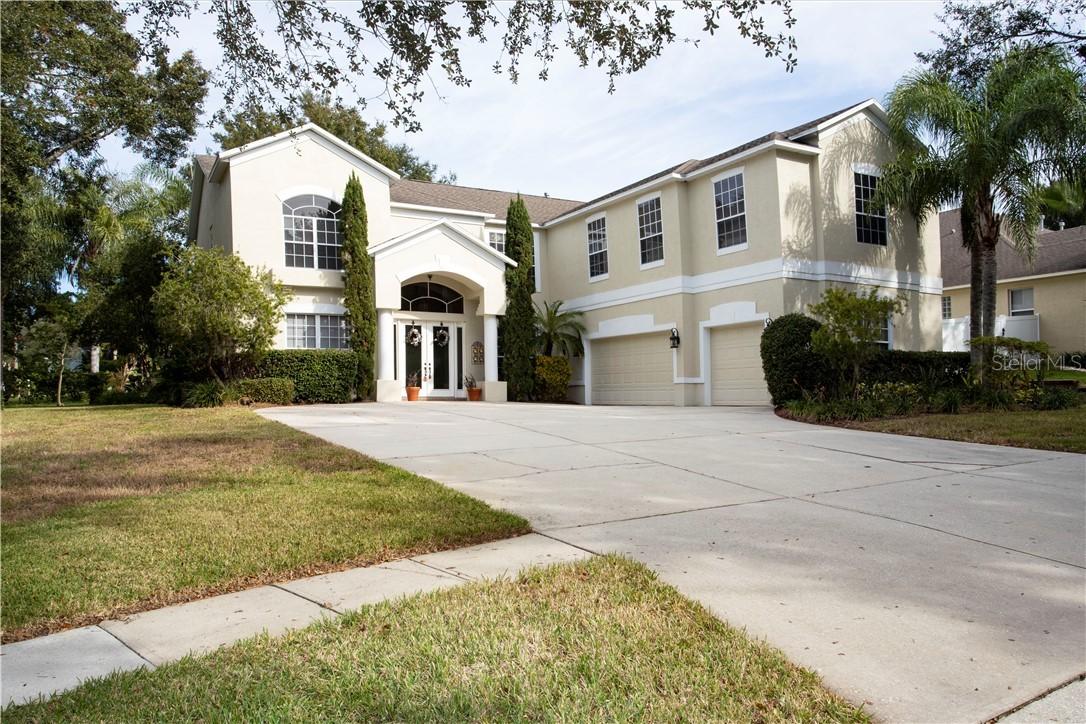
Photo 1 of 1
$449,000
Sold on 6/05/20
| Beds |
Baths |
Sq. Ft. |
Taxes |
Built |
| 4 |
4.00 |
4,201 |
$7,376 |
2002 |
|
On the market:
117 days
|
View full details, photos, school info, and price history
Absolutely stunning 4BD/4BA pool home with 4200 sq ft of living space! Through the grand entry, you will find the formal Living Room to the left, the formal Dining Room to your right, the stairs leading to the second floor, and the entrance to the Great Room, all boasting hard wood floors The formal Dining Room leads into the spacious Kitchen which includes granite counters, an island with extra storage, and oversized eat-in area with sliders leading to the lanai. Off the kitchen is an alcove with extra counter space and cabinetry for your storage needs. Leading from the Kitchen is the Great Room with double french doors that open to the lanai, perfect for entertaining. Also on the first floor is an office with sliders that lead to the lanai. Ascending to the second floor, you find yourself in the loft which boasts wood floors and lots of natural light. All 4 carpeted bedrooms are located on the second floor. The Master Bedroom includes a separate sitting area/reading nook/exercise area with a balcony overlooking the pool. There is a very spacious walk-in closet with extra organization. The Master Bath has two vanities, a garden tub, and walk-in shower. The Bonus Room could easily be used as a Media room and conveniently has a storage closet. The lanai is fully screened and features a pool and spa. Conveniently located to shopping, food, entertainment, schools, and interstate/crosstown access, this home has it ALL!
Listing courtesy of Carol Romeo, COLDWELL BANKER REALTY