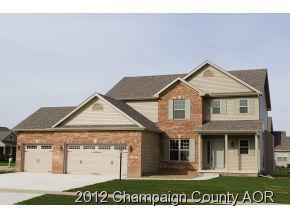
Photo 1 of 24
$336,900
Sold on 4/15/13
| Beds |
Baths |
Sq. Ft. |
Taxes |
Built |
| 4 |
3.10 |
2,297 |
$43 |
2012 |
|
On the market:
166 days
|
View full details, photos, school info, and price history
This "Summerbrooke" plan by Signature Homes combines an array of sought-after amenities and an attractive price. Meeting the latest money-saving energy standards, this home includes 2x6 exterior walls with R21 insulation, windows with Low-E glass, air-sealed building envelope, high-efficiency heating & a/c, & Energy Start certified appliances. The 1st floor features 9-foot ceilings, hundreds of feet of rich hardwood floors & a versatile formal flex room that can accommodate formal dining, home office, or living space. The kitchen boasts quartz counters, a glass tile backsplash, auburn Shaker style cabinets & a massive walk-in pantry. Other highlights include 2nd floor laundry & a finished basement with 9 foot ceilings, offering another bedroom, full bath, family room & plentiful storage.
Listing courtesy of Matt Difanis, RE/MAX REALTY ASSOCIATES-CHA