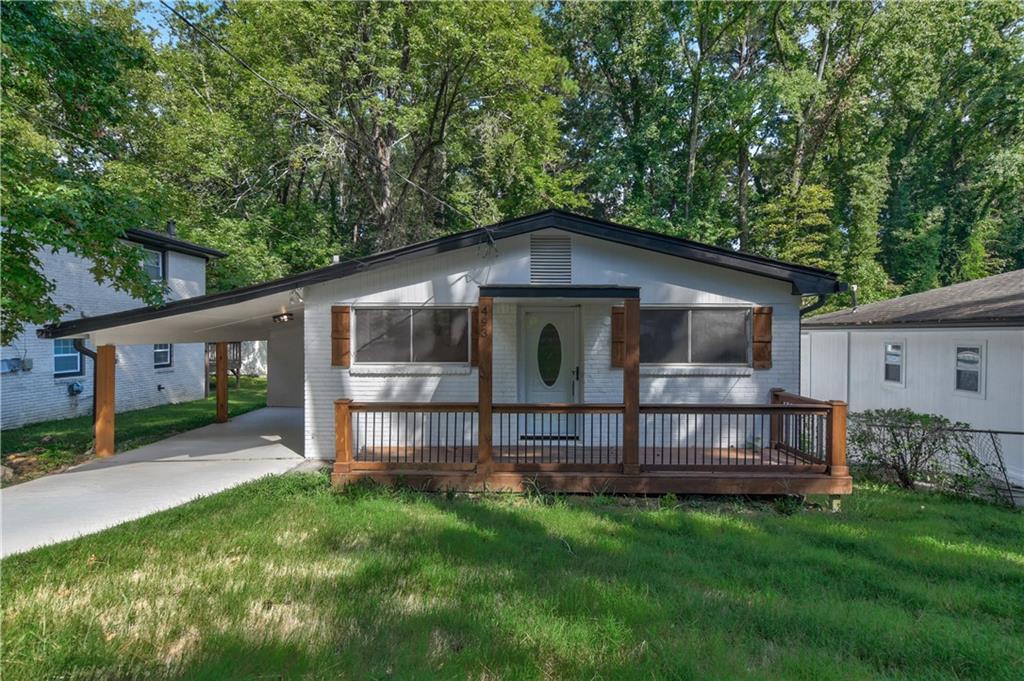
Photo 1 of 40
$297,000
| Beds |
Baths |
Sq. Ft. |
Taxes |
Built |
| 3 |
2.00 |
1,488 |
$223 |
1958 |
|
On the market:
0 days
|
View full details, 15 photos, school info, and price history
Located in the sought-after Central Hill neighborhood of Atlanta, this brick-front ranch offers a complete transformation that balances modern style with everyday comfort. Thoughtful updates and refined finishes flow throughout the home, creating a space that feels both functional and inviting.
The open design is filled with natural light, seamlessly connecting the living and dining areas. At the heart of the home, the kitchen is designed for both ease and elegance—featuring quartz counters, abundant cabinetry, a breakfast bar, and all-new stainless steel appliances. Durable luxury vinyl flooring runs throughout, giving every room a polished look without compromising practicality.
The private owner’s suite provides a true retreat with a spacious walk-in closet and spa-inspired bath, complete with a double vanity and sleek, oversized shower. An expansive bonus room adds even more versatility, opening directly to a generous deck—perfect for gatherings, a home office, or a quiet reading space.
Outdoors, you’ll find a covered carport, attached storage shed, and plenty of room to unwind. Conveniently positioned near shopping, dining, public transit, and major thoroughfares, this home offers easy access to all that Atlanta has to offer.
Listing courtesy of Amy De Jesus, Virtual Properties Realty.com