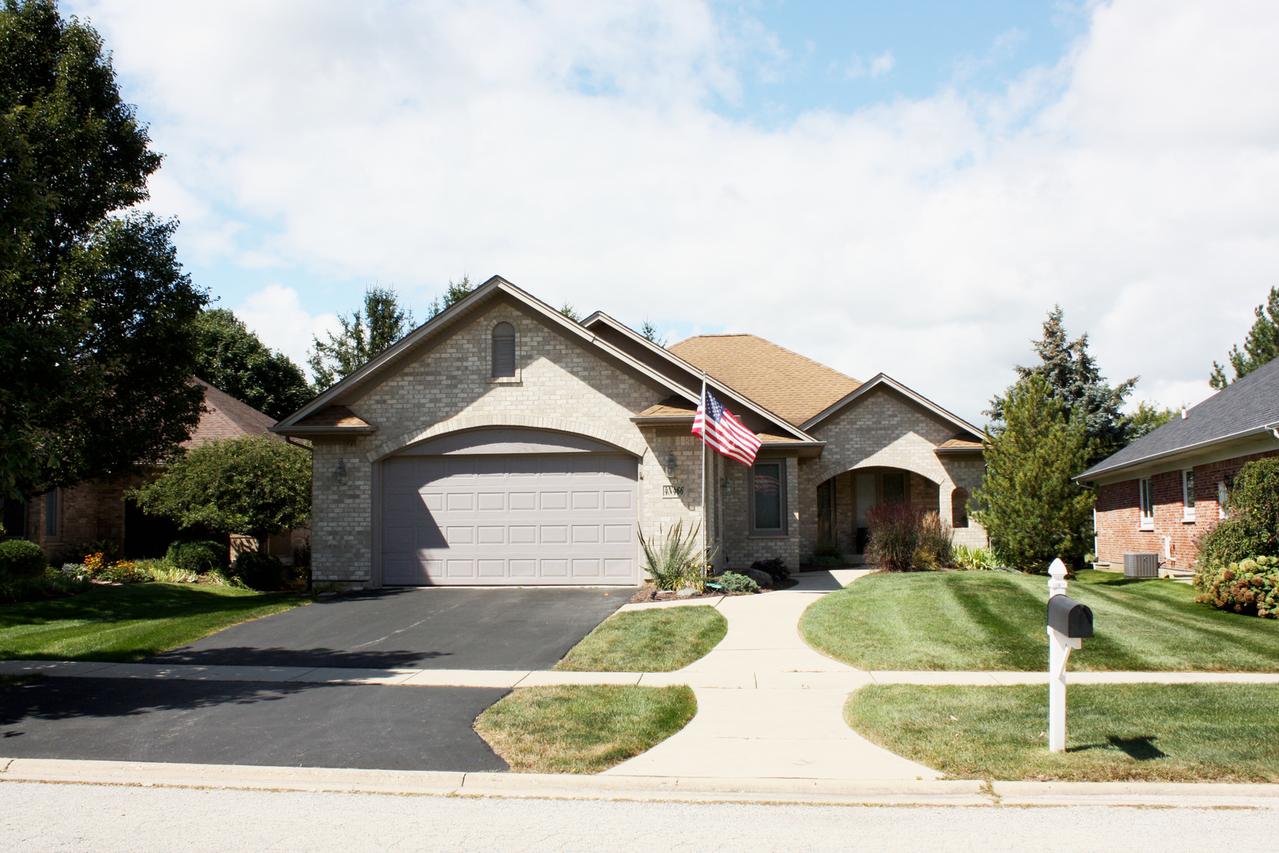
Photo 1 of 32
$719,900
| Beds |
Baths |
Sq. Ft. |
Taxes |
Built |
| 5 |
3.00 |
2,000 |
$9,588 |
2002 |
|
On the market:
3 days
|
View full details, 15 photos, school info, and price history
Welcome to this spacious all-brick ranch home in the desirable Fox Mill subdivision of Campton Hills! Offering 5 bedrooms (3 on the main level and 2 in the finished English basement), this home provides plenty of room for family and guests. The heart of the home is the oversized kitchen featuring a large island, granite countertops, stainless steel appliances, and an open flow into the family room with its soaring vaulted ceiling and cozy corner stone fireplace. The main bedroom suite includes a luxurious bath with a jetted tub, separate shower, and ample closet space. Additional highlights include a big laundry room, an arched front porch entry, a large deck overlooking a private yard, and a spacious 2-car garage. The finished English basement offers a massive entertainment room, two additional bedrooms, abundant storage, and natural light. For comfort and efficiency, this home features a dual-stage HVAC system-designed to run at a lower, more energy-efficient speed during mild weather and at full power when needed-keeping your home consistently comfortable while reducing energy costs. Living in Fox Mill means enjoying outstanding community amenities, including a clubhouse, parks, and wide-open green spaces perfect for recreation and relaxation. This home truly combines space, comfort, and efficiency in a sought-after neighborhood!
Listing courtesy of Carlos Betancourt, Premier Living Properties