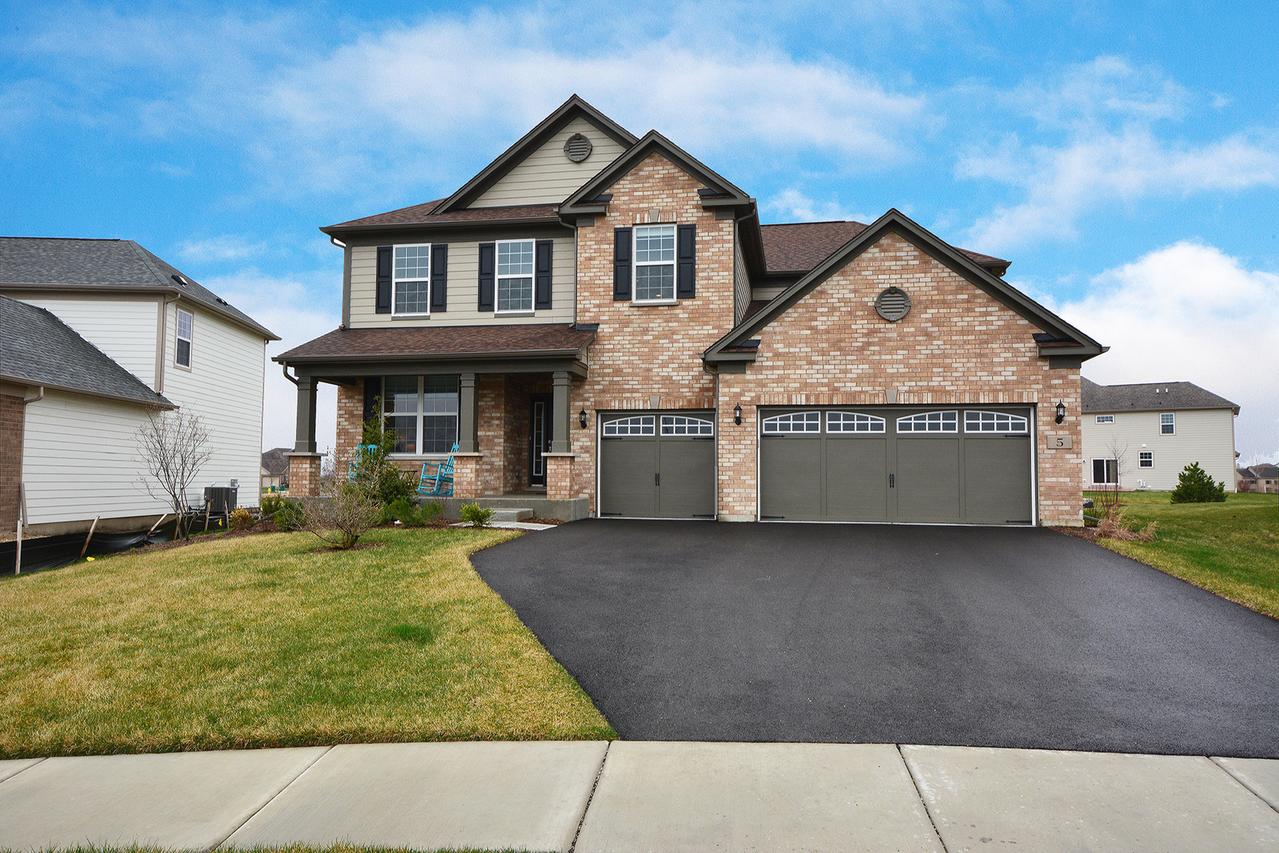
Photo 1 of 35
$605,000
Sold on 5/19/17
| Beds |
Baths |
Sq. Ft. |
Taxes |
Built |
| 5 |
3.00 |
3,474 |
$191.12 |
2016 |
|
On the market:
35 days
|
View full details, 15 photos, school info, and price history
Why wait to build when you can move right in? Immediately available Westchester model in Hawthorn Hills is brilliantly planned with high-end finishes & an open floor plan that is perfect for all lifestyles. Spacious family room with gas fireplace, neutral decor & clear sightlines is ideal for the entertaining enthusiast. SPECTACULAR kitchen with 42" white maple cabinets, sleek granite counters, built-in SS appliances, large island with pendant lights & an eating area with great views of the family room & sun room. Front porch with landscape & park views, wrought-iron spindled staircase, hardwood floors on first floor, flex room, huge mud room & 1st floor full bed & bath are key features! Expansive loft leads to 4 large beds & 2nd floor laundry. Elegant master with tray ceiling, walk-in closet & spa-like master bath with dual sinks, soaking tub & shower. You'll love the vaulted sunroom with neighborhood views & sliders to the backyard. Your dream home with Stevenson schools awaits!
Listing courtesy of Helen Oliveri, Keller Williams Realty Partners, LLC