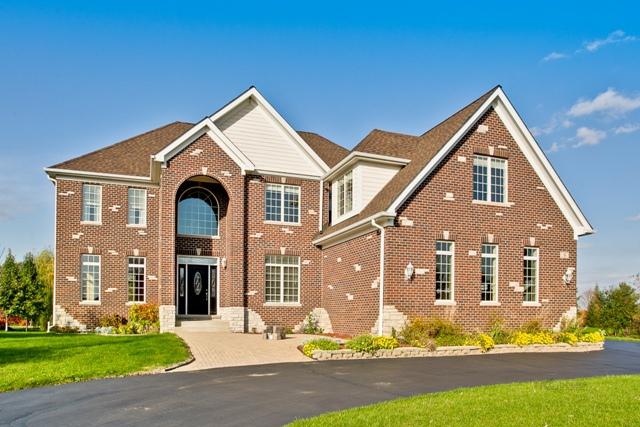
Photo 1 of 1
$585,000
Sold on 1/27/17
| Beds |
Baths |
Sq. Ft. |
Taxes |
Built |
| 5 |
3.20 |
4,678 |
$22,047.72 |
2009 |
|
On the market:
86 days
|
View full details, 15 photos, school info, and price history
Need plenty of space, volume ceilings, hardwood floors, layout with a beautiful island kitchen (quality cabinetry, granite countertops, tile backsplash, stainless appliances and more) and open to the eating area and family room? It's here! Also need a 4-season sunroom, 1st floor office, large deck and paver brick patio off the kitchen and sunroom? It's here! Need more? How about 5 roomy bedrooms (including a master suite complete with a fireplace, luxury bath, and walk-in closet with organizers), plus a huge bonus room? All great, but still need more? How about a large, finished lookout basement with a 9' ceiling, radiant heat in the floor, a bath, an exercise room, and storage space? Got it! Also, don't forget the 4-car garage (with radiant heat), circular driveway, and spacious yard area for play. Located in the highly regarded Stevenson High School and Fremont School districts.
Listing courtesy of Bobbie O'Reilly, Weichert Realtors-McKee Real Estate