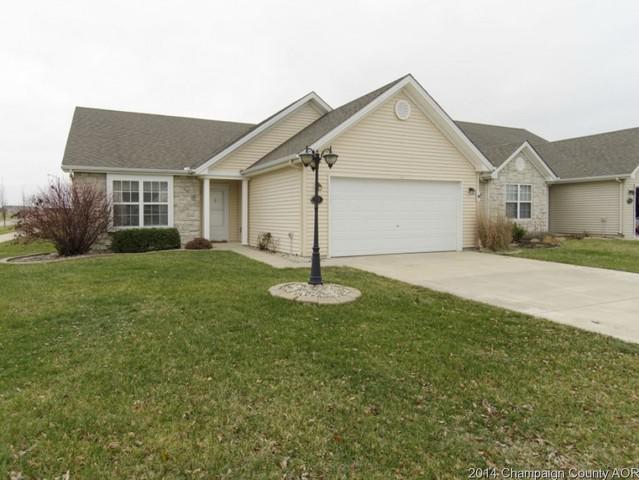
Photo 1 of 1
$140,900
Sold on 2/13/15
| Beds |
Baths |
Sq. Ft. |
Taxes |
Built |
| 3 |
2.00 |
1,442 |
$3,181 |
2006 |
|
On the market:
60 days
|
View full details, photos, school info, and price history
This popular Ashland Park plan sits on an extra-deep lot with a backdrop of established trees. The living room and mater bedroom enjoy southern exposure. Dark wood laminate flooring runs from the front entry through the living room, hallway and all bedrooms. The kitchen features solid surface counters and upgraded appliances. The whole house boasts upgraded light fixtures and ceiling fans. The south-facing sliding glass door in the living room opens onto a custom stone patio in the fenced backyard. This plan offers plentiful dining space in the kitchen, as well as a flexible living room under a cathedral ceiling, which offers additional formal dining options. The master suite includes a full attached bath and a walk-in closet. The whole house is in move-in condition. See HD photo tour!
Listing courtesy of Matt Difanis, RE/MAX REALTY ASSOCIATES-CHA