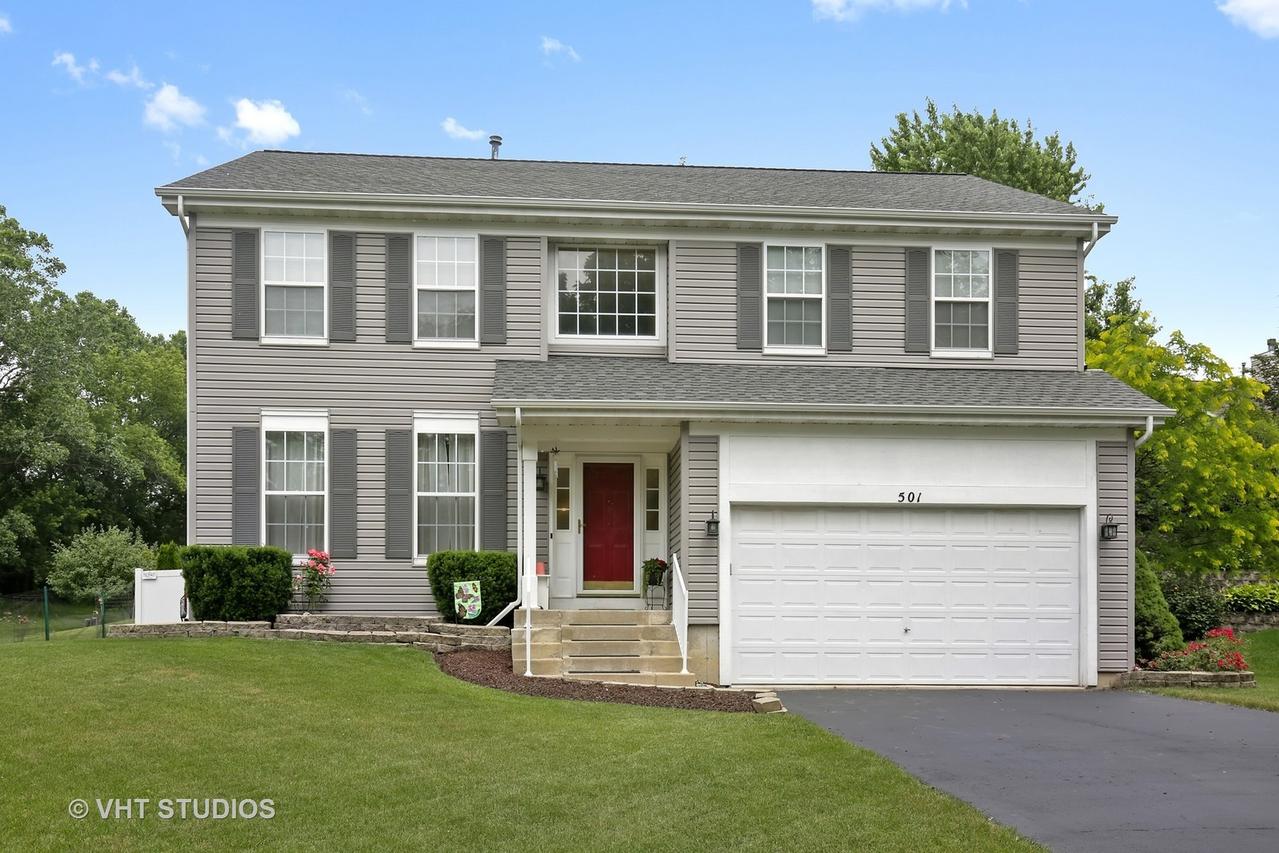
Photo 1 of 1
$265,000
Sold on 9/06/17
| Beds |
Baths |
Sq. Ft. |
Taxes |
Built |
| 4 |
2.10 |
2,630 |
$6,508 |
1997 |
|
On the market:
76 days
|
View full details, 15 photos, school info, and price history
Imagine a private entrance to your beautiful home. It's like a secret but part of a neighborhood. Step inside the sun bathed 2 story foyer w/hardwood floors through to kitchen & eating area. Kitchen offers plenty of new Corian counters w/breakfast bar & all appliances, open to large family room w/fireplace making for great entertaining space. Living & dining rooms & first floor laundry complete the main living area. Huge bedrooms for w/ceiling fans & closets galore including a master suite w/3 closets! Freshly painted finished basement w/studio perfect for any artist or home business. Fenced backyard w/tiered landscape, beautiful brick paver patio perfect for backyard barbeque. New furnace, half bath & Corian counters, newer roof, siding & a/c, & MyQ smart garage door opener, nothing to do but move in. Close to Downtown Dundees w/many restaurants & brand new music venue. Fox River Bike Trail offering 40 miles of scenic pleasure, is practically out your front door. Close to I90 & Metra
Listing courtesy of Karen Conley Sabella, Berkshire Hathaway HomeServices Starck Real Estate