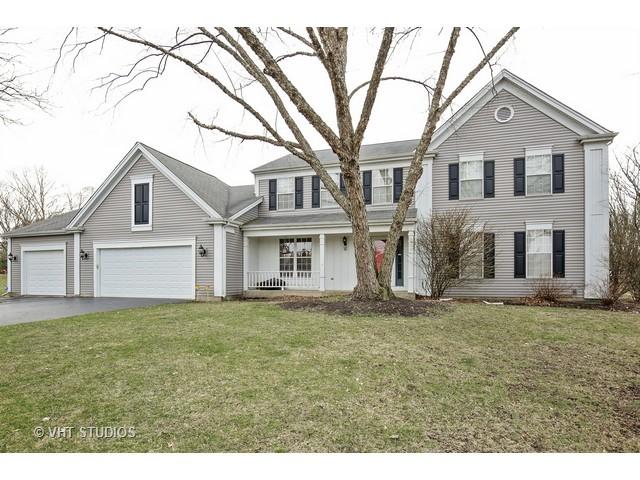
Photo 1 of 1
$300,000
Sold on 6/16/17
| Beds |
Baths |
Sq. Ft. |
Taxes |
Built |
| 4 |
2.10 |
2,867 |
$9,023.82 |
1987 |
|
On the market:
79 days
|
View full details, 15 photos, school info, and price history
Stunning 4 bed, 2.5 bath home in sought-after Saddle Club Estates! Spacious, kitchen includes a Corian counters, hardwood floors and a HUGE pantry as well as table space! The Family Room with its fireplace is open to the kitchen! Andin the warmer months, you'll spend all your time in the Sun Room or on the expansive deck that was recently added at significant cost! 1st flr Dining Room, Living Room and Office which is currently a bar! The Master Suite is unbelievably spacious with a large walk-in closet, skylights and a luxurious Master Bath fit for a king and queen! 3 more large bedrooms and another full bath upstairs! The finished basement has plenty of room for a theater space, gaming area and a workout room...as well as TONS of storage! But let's top that off with a spectacular back yard! Spacious, lined with trees and plenty of room to roam and play! All this is completed with gorgeous, stately curb appeal! NEWER siding in contemporary colors in 2015! COME QUICK!!!
Listing courtesy of Amy Foote, Baird & Warner Real Estate - Algonquin