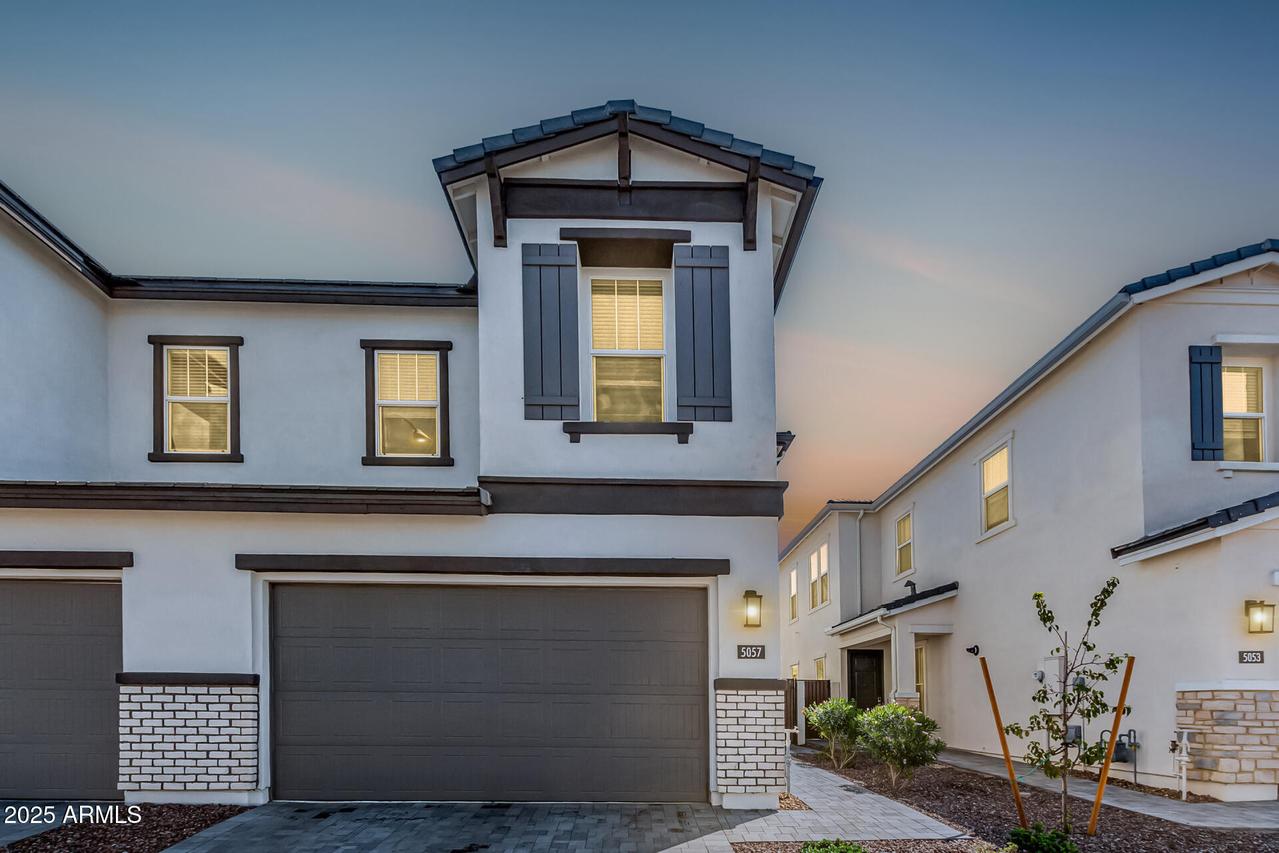
Photo 1 of 36
$700,000
| Beds |
Baths |
Sq. Ft. |
Taxes |
Built |
| 3 |
2.00 |
2,149 |
$128 |
2024 |
|
On the market:
2 days
|
View full details, 15 photos, school info, and price history
This popular Reno floorplan has a great layout with 3 bedrooms and a loft upstairs, plus a den downstairs that's perfect for a home office or flex space. The kitchen is a standout with modern grey cabinets, quartz countertops, a stylish backsplash, and new lighting. It opens to the living area where you'll find a new electric fireplace with a custom mantle — a cozy touch you'll love.
Other updates include wood-look tile flooring, plush carpet in the bedrooms, two-tone paint, and an epoxied garage. The home also comes with smudge-proof stainless appliances, a new washer and dryer, window blinds, a water softener, and built-in Smart Home features. The backyard is a real highlight — it's been updated with an extended patio, new landscaping with trees and plants, and there's no back neighbor. Plus, it sits on a premium oversized lot, giving you more space to enjoy.
Located in Arabella, a newer North Phoenix community with easy access to the Loop 101. It's also close to the Waste Management Phoenix Open, luxury resorts, and other local events, great schools, and everyday shopping and dining.
Listing courtesy of Pejman Elahi, Redfin Corporation