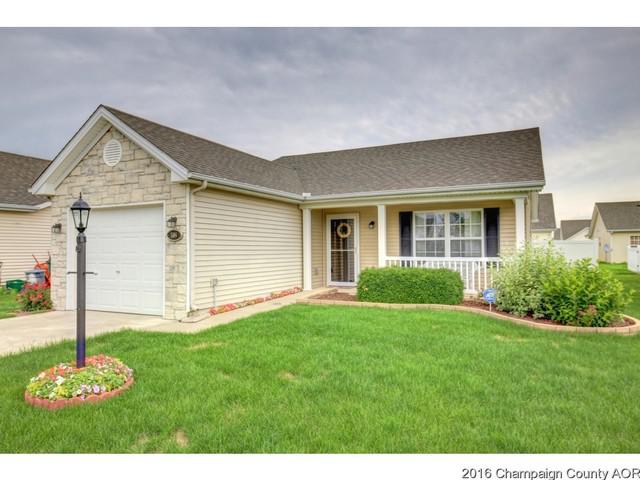
Photo 1 of 1
$115,000
Sold on 8/22/16
| Beds |
Baths |
Sq. Ft. |
Taxes |
Built |
| 2 |
2.00 |
1,040 |
$2,715 |
2007 |
|
On the market:
45 days
|
View full details, photos, school info, and price history
Super cute, low maintenance and well planned use of space! This Bradford floor plan in popular Ashland Park brings you stylish affordability that's perfect for your entertaining lifestyle. The split bedrooms, each with their own adjoining bath, are separated by the open concept living room and dining area. There is a welcoming front porch with railing, upgraded stone exterior, insulated garage and garage door, energy efficient heat pump and fenced yard! This location has easy access to major interstates and bus lines, shopping and entertainment. Don't miss the nearby 7-acre park and many paths through the neighborhood.
Listing courtesy of Katie Ruthstrom, KELLER WILLIAMS-TREC