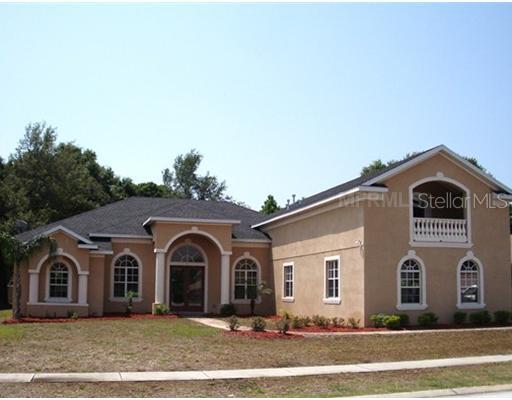
Photo 1 of 1
$330,000
Sold on 6/07/11
| Beds |
Baths |
Sq. Ft. |
Taxes |
Built |
| 4 |
3.00 |
3,649 |
$4,573 |
2007 |
|
On the market:
34 days
|
View full details, photos, school info, and price history
Quality abounds in this model-perfect home with 4 Bedrooms 3 Baths 4 Car Side Entry Garage + Office, Family Room & Huge Upstairs Bonus Room! The first floor features a formal dining room, family room w/Gas fireplace;breakfast area, large utility room and gourmet kitchen await you. The Kitchen features Granite Countertops, Light Maple Cabinets, Flat Top Stove, Built in Oven, Island, Desk, Walk in Pantry & Separate Dinette Area. Master Suite has 2 Walk in Closets, BayWindow, Double Vanities, Garden Tub w/Separate Shower. Other features include: Utility Room w/Sink & Storage, 5 ½" Baseboards, Ceramic tile in all wet areas, Triple Slider to Lanai. Situated on an oversized lot in the Vineyards, a private road gated subdivision in the heart of Brandon. No CDD. Close to Brandon Hospital and easy access to X-town Expressway and the interstate system and all the Tampa area has to offer. Don't let this one get away; come see your new home today! SELLER AND LISTING AGENT HAVE NO KNOWLEDGE OF PROPERTY HISTORY, NO DISCLOSURES SUPPLIED. BUYER/BUYERS AGENT IS RESPONSIBLE FOR VERIFYING HOA FEES AND DUES, IF ANY, COMMUNITY RULES, SQ FT, LOT SIZE, ROOM DIMENSIONS AND TAXES.
Listing courtesy of Jerry Dickson, KELLER WILLIAMS TAMPA PROP.