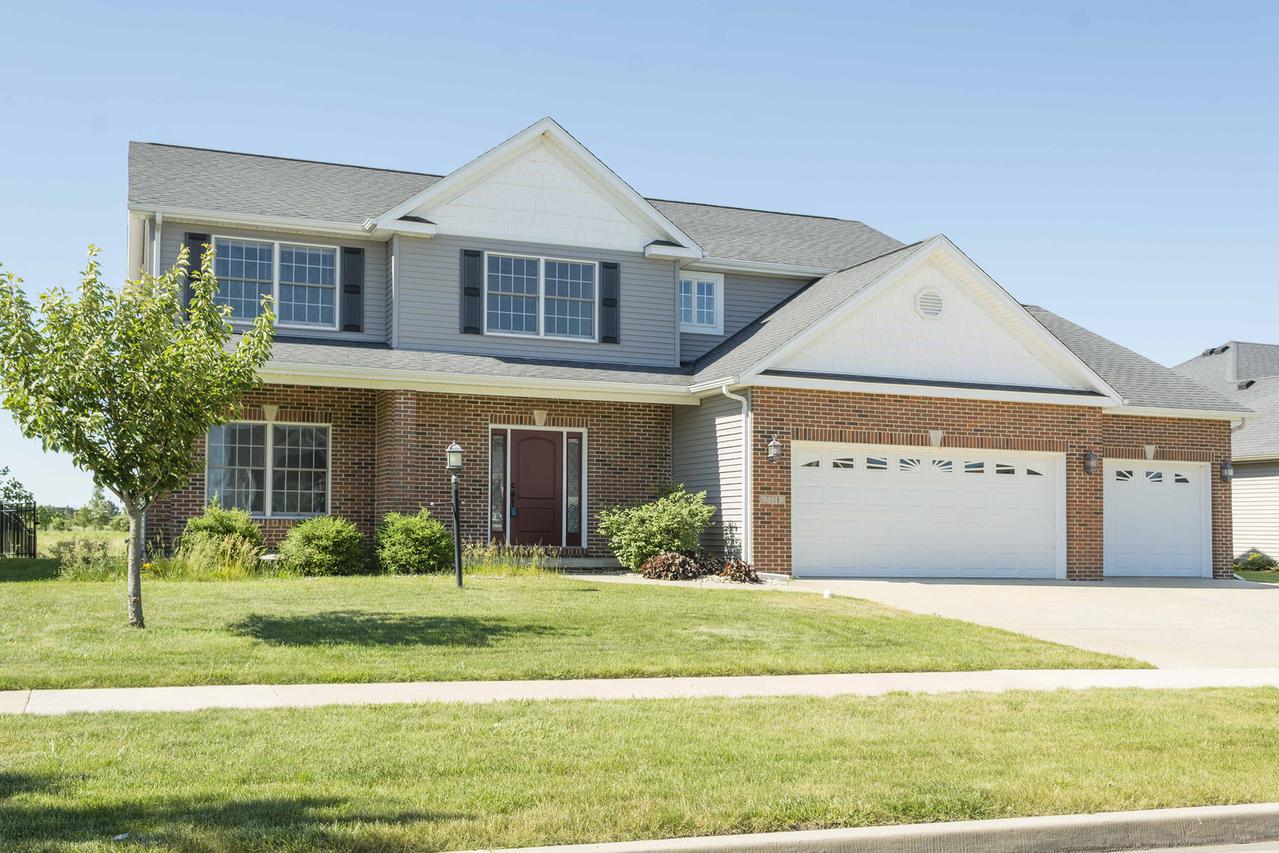
Photo 1 of 1
$327,500
Sold on 3/26/18
| Beds |
Baths |
Sq. Ft. |
Taxes |
Built |
| 4 |
3.10 |
2,776 |
$8,452.90 |
2008 |
|
On the market:
348 days
|
View full details, photos, school info, and price history
Backed up to Robert C. Porter Family Park, this quality built home offers a spacious floor plan to meet all of your wants and needs! Upon entering, you will be greeted by a large open entry way. The dining room showcases tray ceilings and cherry hardwood flooring. The living room is open to the eat in kitchen and features newer carpets and a double sided fireplace that is see through to the private office space. The gourmet kitchen boasts custom cabinetry, granite countertops, pantry, large island, and a built in work-space. The over-sized master suite features its own fireplace and a notable walk-in closet. A new 2-stage Lennox 95% energy efficiency furnace was installed in 2015, and the home was completely repainted in 2017. Most of the carpet throughout the home as been replaced as well. See HD Photo Gallery and 3D Virtual Tour! Home has a HWA Gold home warranty!
Listing courtesy of Matt Difanis, RE/MAX REALTY ASSOCIATES-CHA