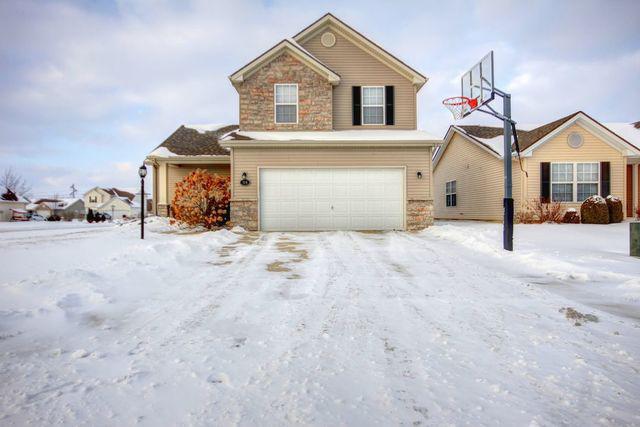
Photo 1 of 1
$170,200
Sold on 5/08/18
| Beds |
Baths |
Sq. Ft. |
Taxes |
Built |
| 3 |
2.10 |
1,602 |
$3,740.44 |
2007 |
|
On the market:
124 days
|
View full details, 15 photos, school info, and price history
Popular Willow Floor Plan with a great layout and 9 ft ceilings. Very well maintained, open-floor plan, large eat-in-kitchen w/center island, stainless steel appliances, double-pantry & desk area. Living room w/cathedral ceilings, convenient 2nd floor laundry. Master suite w/ walk-in-closet. Efficient heat-pump system, providing low utility bills. Fenced yard and covered patio. Nice curb appeal w/2 story stone front and corner lot. Side yard sits next to a commons area, making the side yard seem huge! Close to neighborhood park/shopping/dining.
Listing courtesy of Jeremy Brandow, Coldwell Banker R.E. Group