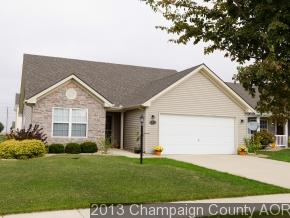
Photo 1 of 24
$152,900
Sold on 1/17/14
| Beds |
Baths |
Sq. Ft. |
Taxes |
Built |
| 4 |
3.00 |
1,626 |
$3,580 |
2008 |
|
On the market:
88 days
|
View full details, photos, school info, and price history
This popular Oakwood II floor plan sits on a corner lot 2 blocks from Toalson Park. The front of the house features upscale stone siding. Other highlights include upgraded light fixtures & ceiling fans throughout, cherry cabinets & a high efficiency heat pump for heating & cooling. The fully finished garage features a pull-down ladder with attic storage. This floor plan features a 1st floor master suite with full bath, a bonus bedroom/den with an adjacent full bath, & 2 more bedrooms upstairs with a shared full bath--great for private guest quarters or large families who value separation of spaces! See HD photo tour!
Listing courtesy of Matt Difanis, RE/MAX REALTY ASSOCIATES-CHA