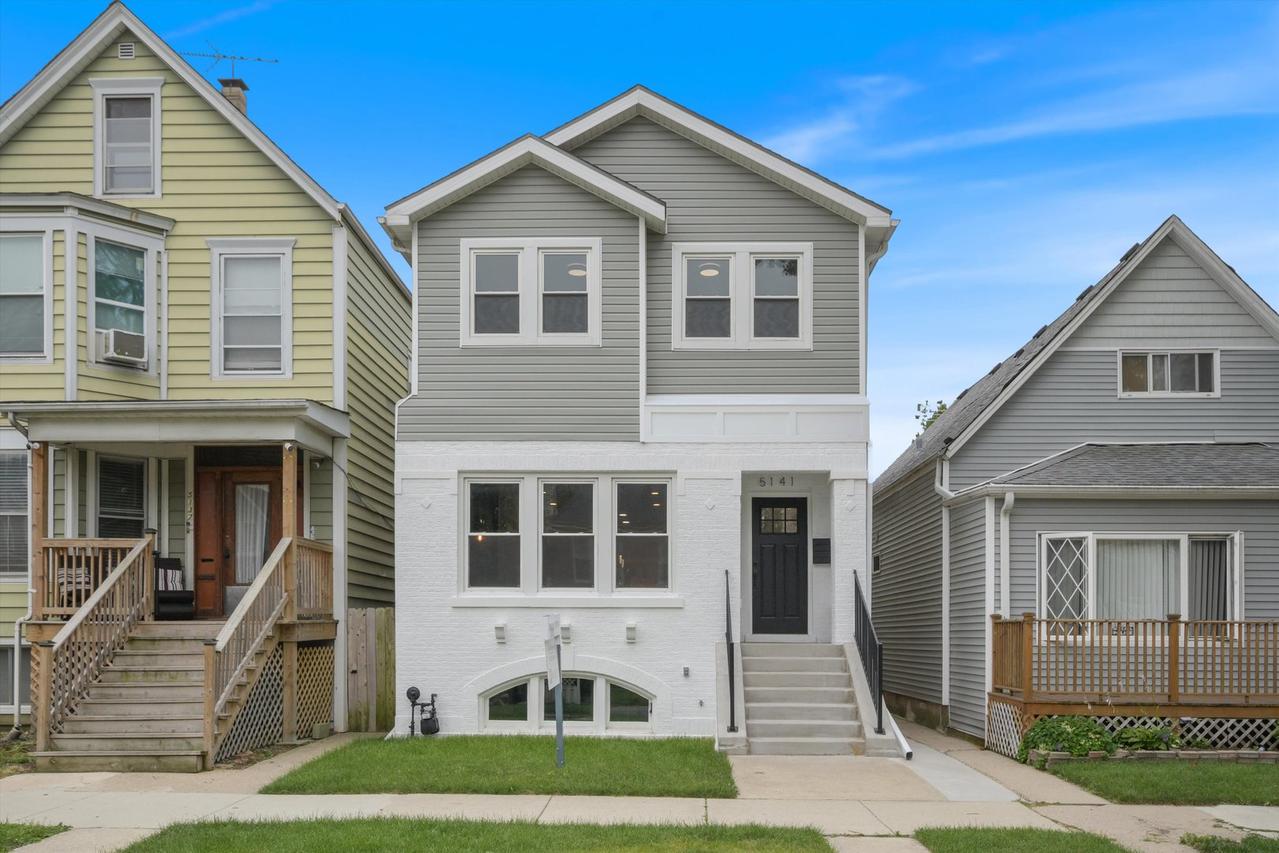
Photo 1 of 34
$775,000
| Beds |
Baths |
Sq. Ft. |
Taxes |
Built |
| 3 |
3.10 |
3,600 |
$6,755.57 |
1921 |
|
On the market:
52 days
|
View full details, 15 photos, school info, and price history
Located on the sought-after east side of Portage Park, this beautifully designed 4-bedroom, 3.5-bath single-family home sits on an extra-wide lot and offers generous space, abundant natural light, and elevated finishes throughout. The open-concept main level features wide-plank engineered hickory flooring, northern and southern exposures, custom wainscoting, and a spacious living and family room anchored by a cozy fireplace. The chef's kitchen is outfitted with white shaker cabinetry, quartz countertops with warm veining, premium LG stainless steel appliances, and opens to a large back deck-perfect for indoor-outdoor living. A dining area and breakfast nook complete the space. Upstairs, the primary suite includes a spa-inspired bath with herringbone tile, floating double vanity, walk-in shower with niche, and a massive walk-in closet. Two additional bedrooms, a second full bath, and a side-by-side laundry round out the upper level. The finished lower level includes a fourth bedroom, full bath, and flexible space ideal for a home office, gym, or guest suite. Additional highlights include a new drain tile system with sump pump, tankless water heater, LED lighting throughout, and a 2.5-car garage.
Listing courtesy of Joel Halperin, Baird & Warner