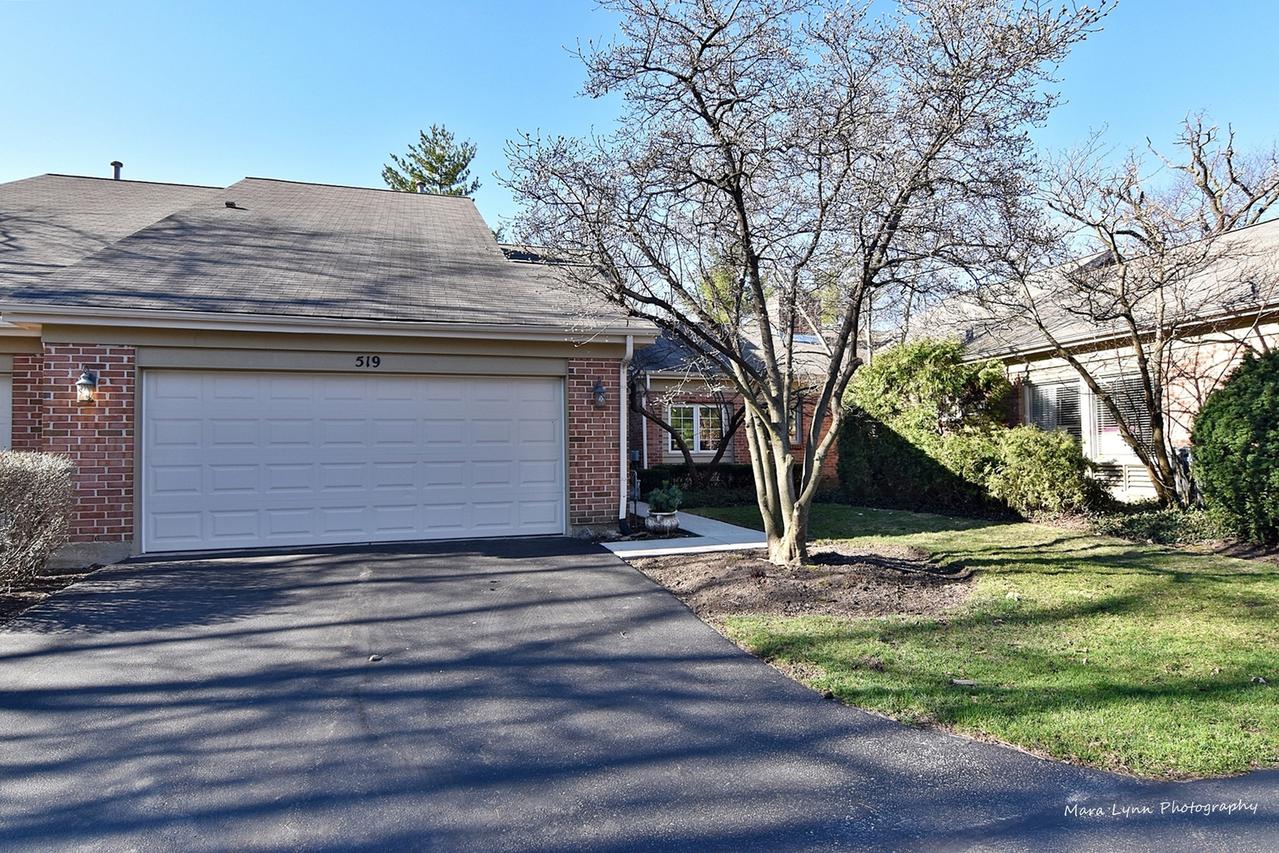
Photo 1 of 1
$202,000
Sold on 7/26/19
| Beds |
Baths |
Sq. Ft. |
Taxes |
Built |
| 3 |
3.10 |
2,080 |
$5,429.14 |
1990 |
|
On the market:
69 days
|
View full details, 15 photos, school info, and price history
Stunning home with many features that you will love! Move right into this beautiful 3 bedroom 3 1/2 bathroom home! Dining room is located right as you walk in. The cozy family room right off the dining room area has a gas fireplace! Bright and sunny living room has a ceiling fan and a sliding door for easy access to the patio. The awe-inspiring kitchen has granite counter-tops, glass back-splash, ceramic tiles, an island, eating area, and a lot of storage space. Master bedroom suite has a walk-in closet, ceiling fan, and a gorgeous master bathroom! The master bathroom has ceramic tiles, double sinks, quartz counter-tops, soaker tub, separate shower with glass doors. The nice size second bedroom has a large closet. This home also has a loft with a huge closet and can easily be used as another bedroom. The second bath has ceramic floor, granite counter-tops, and shower/tub. Spacious finished basement has great room, bedroom and a full bath! 2 car garage.
Listing courtesy of Anne Kothe, Keller Williams Inspire - Geneva