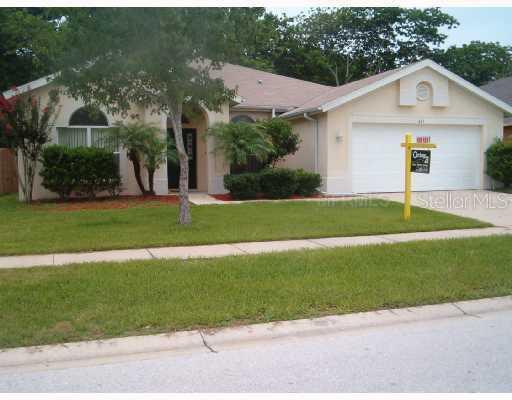
Photo 1 of 1
$238,900
| Beds |
Baths |
Sq. Ft. |
Taxes |
Built |
| 4 |
2.00 |
2,272 |
$4,829 |
1998 |
|
On the market:
-13988 days
|
View full details, photos, school info, and price history
Positively beautiful Inland Built Sanibel Floor plan. This home has all the right things in all the right places. Floor Plan includes a lovely foyer flanked by large Formal Rooms and awesome Informal Gathering Room all highlighted by sparklingsolid surface wood laminate flooring and architectural archways and openings. A Cooks delight Kitchen overlooks charming Breakfast Room and Informal Gathering Area and features sought after cooking triangle, sparkling white raised panel cabinetry and easyclean up Ceramic Tile. The luxuriously carpeted Owners Bedroom is befitting a King and Queen and includes a luxury bath en-suite complete with double sink vanity, huge soaking tub, large glass enclosed shower and an oversized wardrobe large enough for even the most extensive clothing collections. Three large carpeted secondary bedrooms, one could be office, complete this Brentwood Hills Residence awaiting you and yours!!! NEW CARPET, FRESHLY PAINTED AND READY NOW!!
Listing courtesy of CENTURY 21 SHAW REALTY GROUP