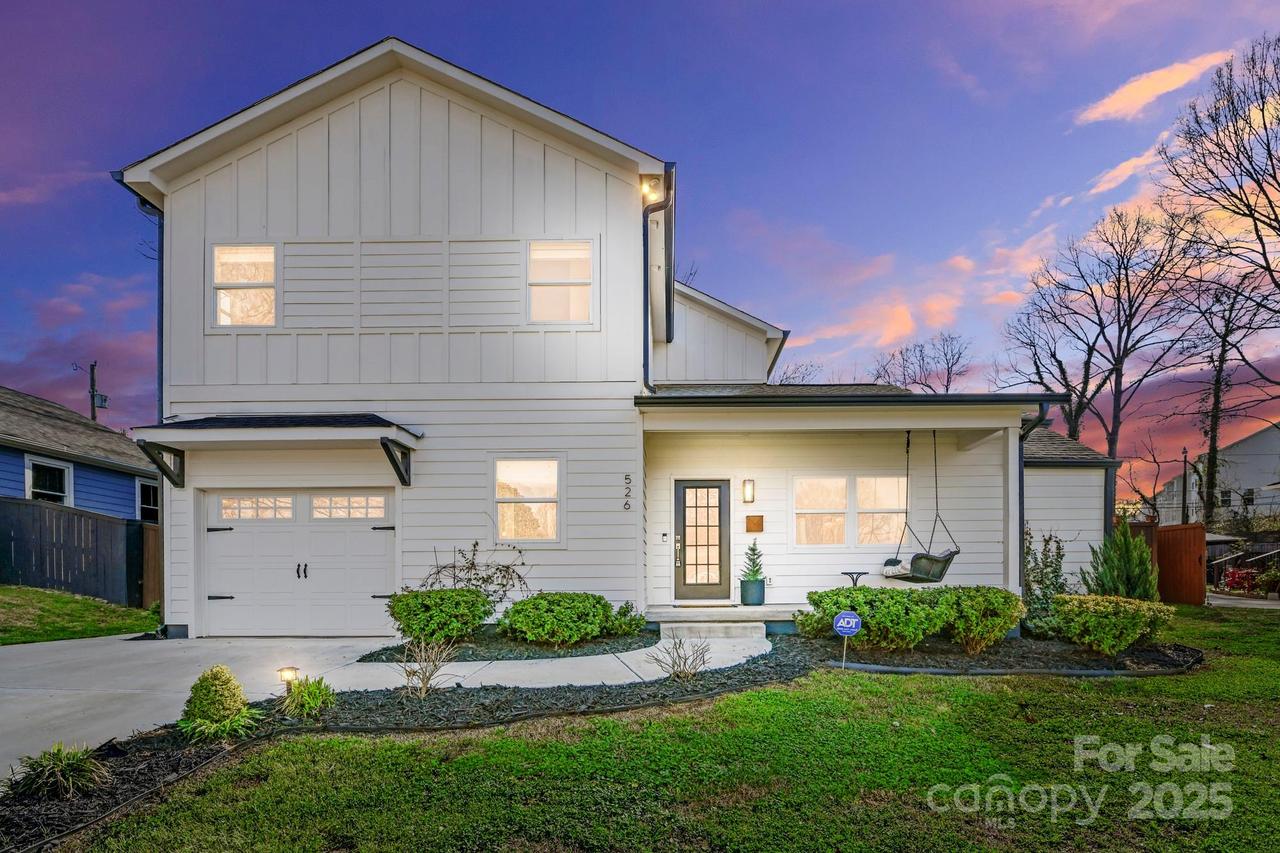
Photo 1 of 1
$882,500
| Beds |
Baths |
Sq. Ft. |
Taxes |
Built |
| 5 |
3.10 |
2,832 |
0 |
1948 |
|
On the market:
-3 days
|
View full details, 15 photos, school info, and price history
Welcome to 526 Seldon Drive, an outstanding property in highly desired Smallwood. This 2021 renovation / rebuild home has 9 ft ceiling, loads of natural light and open floor plan for living, dining and kitchen. Main level features a primary bedroom and flex space room perfect for guest bedroom or home office. Heart of home kitchen with large center island that seats four, french white shaker cabinets with dovetail seams + soft-close drawers and doors, creamy quartz tops, gas range with 6 burners and popular microwave drawer. Upstairs has 2nd primary with ensuite and a versatile open bonus / flex space with beverage station perfect for media room, recreaction/playroom or family room. Dual primaries, up and down, have generous closets and ensuites with double sink vanities + custom shower with frameless shower door. Fenced backyard with patio. Just a short distance to the Gold Line, Uptown Charlotte and popular hot spots like Not Just Coffee, Pizza Baby, Noble Smoke and Restaurant Constance. Do not miss the opportunity to make this house your new home!
Listing courtesy of Dana Burleson, Savvy + Co Real Estate