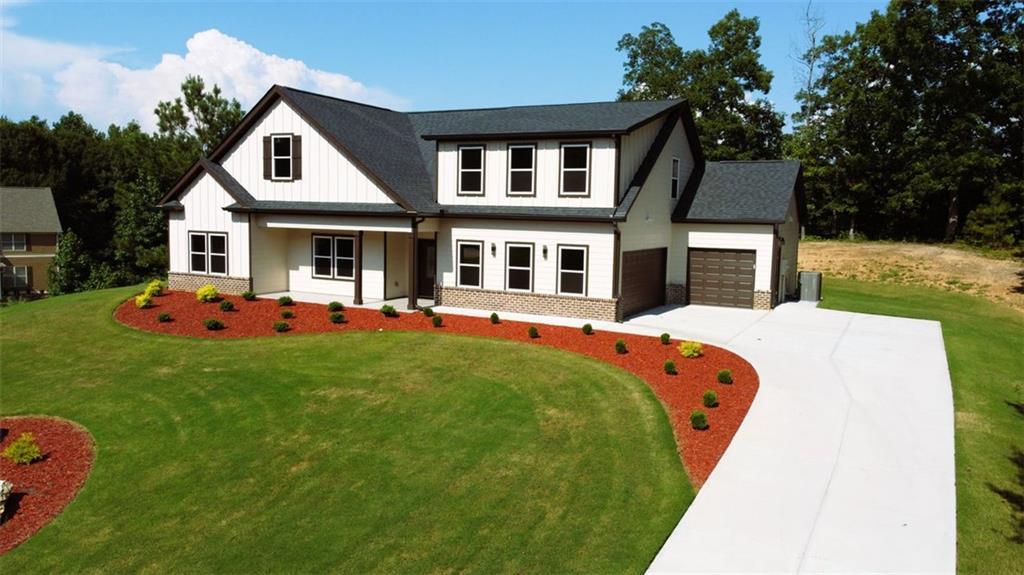
Photo 1 of 32
$539,900
| Beds |
Baths |
Sq. Ft. |
Taxes |
Built |
| 3 |
3.10 |
2,600 |
$582 |
2025 |
|
On the market:
36 days
|
View full details, 15 photos, school info, and price history
*** ALL OFFERS CONSIDERED***
Welcome to 526 Whirlaway Street, Jefferson, GA — where custom craftsmanship, luxury finishes, and thoughtful design come together in a truly unique 3 bd 3.5 ba brand new home. Set in an established, friendly neighborhood just minutes from downtown Jefferson, this stunning residence is move-in ready and built to impress. Step through the front door and immediately feel the quality: soaring ceilings, elegant crown molding with ambient rope lighting, and an open-concept living space designed for comfort and style. This is not your run of the mill builders special. With a three-car garage — space for vehicles, hobbies, and storage, Energy-efficient hot water system with re-circulation pump for instant hot water, EV charging capabilities for eco-conscious living, the details were carefully thought and planned out.
The heart of the home is the gourmet kitchen, featuring: Sleek quartz countertops, large single basin farm sink with disposal, 42” white shaker cabinetry, Stainless steel appliances, and over/under cabinet lighting for added sophistication. Relax by the floor-to-ceiling custom fireplace in the spacious living room or enjoy seamless entertaining with an open layout connecting to your dining space and kitchen. The main-level owners suite is a private sanctuary with: Cozy fireplace for ambiance, Spa-like en suite bathroom with freestanding soaking tub, Dual vanities with quartz countertops, Luxurious tile shower with a unique rainfall head. Expansive walk-in closet with custom shelving. Upstairs, you’ll find a versatile bonus suite with its own full bathroom, wet bar, and oversized storage area — perfect as a home office, media room, or even a second master suite. . With ample natural light, high-end finishes, and a prime location, this home is a must-see! Contact us today to schedule a viewing.
Listing courtesy of Edward Spulber, EXP Realty, LLC.