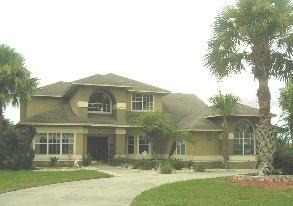
Photo 1 of 1
$385,000
Sold on 11/15/12
| Beds |
Baths |
Sq. Ft. |
Taxes |
Built |
| 4 |
4.00 |
3,131 |
$4,354 |
1991 |
|
On the market:
115 days
|
View full details, photos, school info, and price history
Walk through the double entry front doors and fall in love with this spacious and gracious 3132 sf, 4 bedrooms, 4 1/2 bathrooms, and 2-story custom built home. Dramatic 2-story foyer with beautiful stairway leads to 3 bedrooms, 2 baths and loft/bonus room. The downstairs is designed with the foyer separating the dining room and living room, which opens through double pocket doors to the spacious family room with fireplace. The family room is an open plan with the kitchen, and the large kitchen is outstanding with upgraded cabinets with molding, granite counter tops, and an Island perfect for entertaining and preparing meals. The kitchen includes an eating area with a bay window overlooking the pool and huge back yard. The grand master suite is downstairs with a large master bedroom with jetted garden tub, dual sinks, and a separate shower stall. The home boasts crown molding throughout the downstairs and lots of window to make the home bright and cheery. The over sized screened pool is solar heated, and features a large covered lanai with wet bar. The home features a 3-car side entry garage, circular driveway, and large parking pad. The home is ideally located in a private setting with a one-acre yard as the last home on a dead end street. On the side of the property is a one-acre subdivision owned lot that will never be built on where you can play baseball. Directly across the street is another one-acre subdivision owned lot that will never be built on providing a spacious open green view.
Listing courtesy of Carolyn Satterlee, RE/MAX 200 REALTY